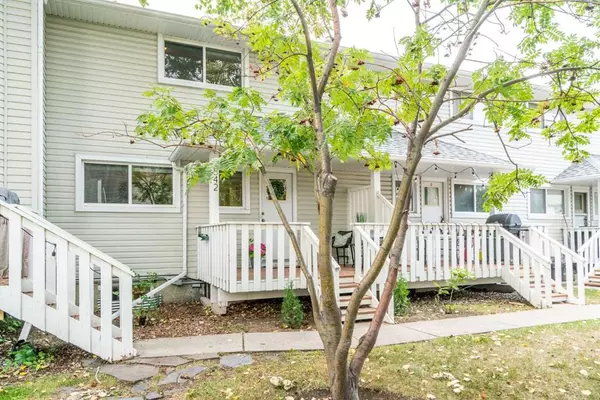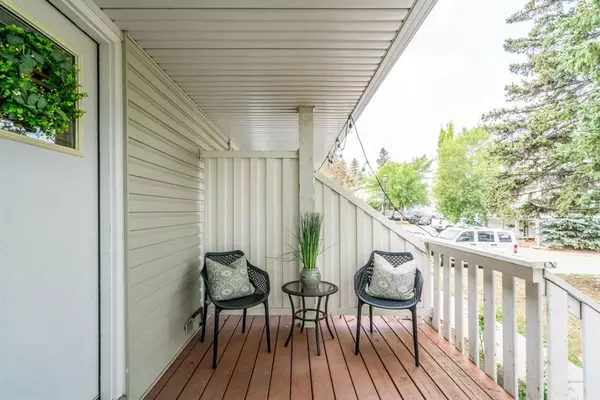For more information regarding the value of a property, please contact us for a free consultation.
542 Killarney Glen Court SW Calgary, AB T3E 7H4
Want to know what your home might be worth? Contact us for a FREE valuation!

Our team is ready to help you sell your home for the highest possible price ASAP
Key Details
Sold Price $380,500
Property Type Townhouse
Sub Type Row/Townhouse
Listing Status Sold
Purchase Type For Sale
Square Footage 985 sqft
Price per Sqft $386
Subdivision Killarney/Glengarry
MLS® Listing ID A2073304
Sold Date 08/23/23
Style 2 Storey
Bedrooms 3
Full Baths 1
Half Baths 1
Condo Fees $430
Originating Board Calgary
Year Built 1953
Annual Tax Amount $1,991
Tax Year 2023
Property Description
Discover the epitome of urban serenity in this fab townhouse of nearly 1,500 sq ft of total living space over two stories. With its outdoor tranquility and the added convenience of nearby designated parking, this remarkable opportunity exudes tremendous value. A modern kitchen with painted cabinetry, full-size stainless steel appliances, and the convenience of undercabinet motion-detection lighting. A cozy dining nook for casual or intimate meals and a front porch gas bbq line make outdoor cooking an effortless extension of the kitchen. The two-piece powder room completes this area with convenience and style. Connected is a bright living room with a corner gas fireplace and direct access to the private rear patio and garden—an idyllic spot for relaxation. Abundant sunlight fills the room, expanding the serene view to the courtyard gardens and the park's mature foliage, enhancing the ambiance that characterizes the Killarney Glen Court environment. Venturing to the upper level, discover three bedrooms, a well-appointed four-piece bathroom, complete with cabinetry for storage and linens. The primary suite and second bedroom are strategically placed on the south side, with the third bedroom on the north for a balanced layout. The finished lower level is well-lit by large windows and accentuated by recessed pot lights, creating a cozy atmosphere around the fireplace. This recreation room is versatile and inviting, suitable for various uses, and seamlessly connects to the utility/laundry room for extra storage. A prime location, minutes from downtown Calgary, to Richmond Road, Crowchild Trail, 17 Ave's liveliness, and the 45th Street LRT Station. Convenient access for outdoor activities, and steps to schools, like Killarney Elementary, AE Cross Junior High, and Mount Royal University. Experience the charm of a low-maintenance home with low monthly fees, complemented by the condo corp's garden and snow upkeep. Positioned in one of the development's most coveted spots, this townhouse harmoniously merges space, style, functionality, and serenity. Whether you're a first-time homebuyer, downsizer, or family, the captivating allure is sure to astonish you. Don't miss out on this opportunity! * Check out the available 3D virtual tour and detailed floor plans to explore this home's beauty and potential. *
Location
Province AB
County Calgary
Area Cal Zone Cc
Zoning M-CG d72
Direction S
Rooms
Basement Finished, Full
Interior
Interior Features No Animal Home, No Smoking Home
Heating Forced Air, Natural Gas
Cooling None
Flooring Carpet, Laminate
Fireplaces Number 2
Fireplaces Type Electric, Gas
Appliance Dishwasher, Dryer, Electric Stove, Microwave, Range Hood, Refrigerator, Washer, Window Coverings
Laundry In Basement, In Unit, Lower Level
Exterior
Parking Features Assigned, Stall
Garage Description Assigned, Stall
Fence None
Community Features Park, Playground, Schools Nearby, Shopping Nearby, Sidewalks, Street Lights
Amenities Available Park, Trash, Visitor Parking
Roof Type Asphalt Shingle
Porch Front Porch, Rear Porch
Exposure S
Total Parking Spaces 1
Building
Lot Description Backs on to Park/Green Space, Lawn, Low Maintenance Landscape
Foundation Poured Concrete
Architectural Style 2 Storey
Level or Stories Two
Structure Type Vinyl Siding,Wood Frame
Others
HOA Fee Include Common Area Maintenance,Insurance,Maintenance Grounds,Parking,Professional Management,Reserve Fund Contributions,Snow Removal,Trash
Restrictions Board Approval
Tax ID 83016143
Ownership Private
Pets Allowed Restrictions
Read Less



