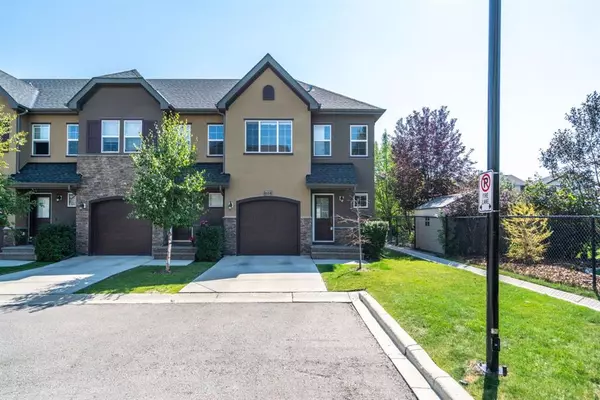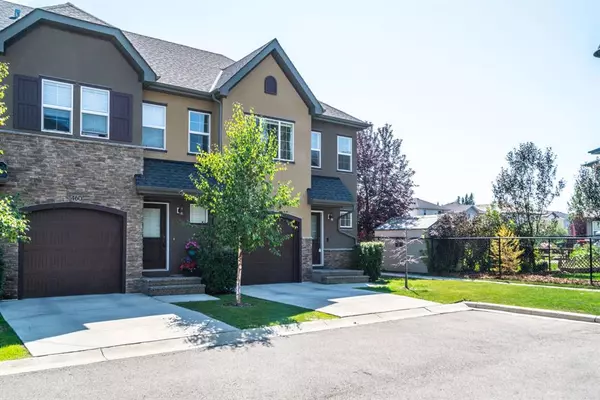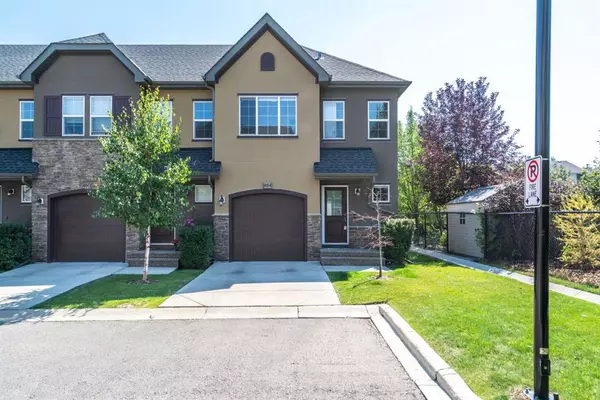For more information regarding the value of a property, please contact us for a free consultation.
464 Quarry Villas SE Calgary, AB T2C 5K1
Want to know what your home might be worth? Contact us for a FREE valuation!

Our team is ready to help you sell your home for the highest possible price ASAP
Key Details
Sold Price $507,000
Property Type Townhouse
Sub Type Row/Townhouse
Listing Status Sold
Purchase Type For Sale
Square Footage 1,136 sqft
Price per Sqft $446
Subdivision Douglasdale/Glen
MLS® Listing ID A2070027
Sold Date 08/23/23
Style Townhouse
Bedrooms 2
Full Baths 3
Half Baths 1
Condo Fees $362
HOA Fees $19/ann
HOA Y/N 1
Originating Board Calgary
Year Built 2012
Annual Tax Amount $2,668
Tax Year 2023
Lot Size 2,142 Sqft
Acres 0.05
Property Description
IMMEDIATE possession available. Need a place by the end of August - this is IT! UPGRADED PRIVATE END UNIT at The Belmont (PET-friendly) in Quarry Park - backs SOUTH onto a GREEN space and walking path. Houses to the right - so offers a very residential feel! ORIGINAL owner. Unit is in immaculate condition - and located in an ideal LOCATION within complex. The main floor features HARDWOOD flooring throughout, 9 ft ceilings, an open kitchen with dark espresso cabinets, granite counter tops, island with seating, stainless steel appliances and an eating area with access to the lovely patio area surrounded by trees and landscaping. Pantry closet on main floor! 2-piece powder room with lovely window bringing in west light to the hallway. Open concept living area. Big garage that has custom RACKING and OVERHEAD storage. Did I mention the gas line for the bbq on the deck - and custom phantom screens on your patio door to allow the fresh air in???!!! You will love this outdoor space. Light from East - West! The upper level boasts 2 great sized bedrooms both with ensuites and walk in closets. PLUS, your laundry room is located UPSTAIRS in a large closet space. Built-in desk area for working at home. The owner installed DIMMERS throughout the home - so you can have ambiance! Phantom screens on front and patio doors. Also unique are California closets throughout the home. The basement is fully developed with a large multipurpose space, full 3 piece bathroom and storage area. Plenty of visitor parking completes this great unit! Don't miss your opportunity to own this fully developed “move in ready” home! Quarry Park is an Alberta original; a community concurrently developed and constructed with a true live, work & play mantra. The community's extensive flood mitigation measures (the community was entirely protected during the 2013 floods); impressive landscaping features; and mix of residential housing types - will ensure an enduring and lasting legacy. YMCA is also ideally located in the community - surrounded by ten kms of pathways. Right out your front door - walk to the Bow River and Carburn Park - or explore the neighborhood amenities - shopping, coffee, groceries, restaurants. Quarry Park offers strong architectural character & beautiful tree-lined boulevards. The community is enhanced with tranquil water features & attractive landscaping + 90 acres of green space to explore! EASY Access to Major roadways. Close to transit - and area is ready for the new Green Line LRT. Make this unit your NEW home - and start enjoying a maintenance free lifestyle before summer ends! Check out the 3D tour or book a showing. Maximum of 1 dog or 2 cats or 1 dog and 1 cat provided that the pets do not create any unreasonable disturbance. Dog size limit smaller than 50lbs.
Location
Province AB
County Calgary
Area Cal Zone Se
Zoning M-G d44
Direction N
Rooms
Other Rooms 1
Basement Finished, Full
Interior
Interior Features Closet Organizers, Kitchen Island, No Smoking Home, Open Floorplan, Pantry, Recessed Lighting, See Remarks, Stone Counters, Storage, Walk-In Closet(s)
Heating Forced Air, Natural Gas
Cooling None
Flooring Carpet, Hardwood, Tile
Appliance Dishwasher, Dryer, Garage Control(s), Microwave Hood Fan, Refrigerator, Stove(s), Washer
Laundry In Unit, Upper Level
Exterior
Parking Features Driveway, Guest, Single Garage Attached
Garage Spaces 1.0
Garage Description Driveway, Guest, Single Garage Attached
Fence Partial
Community Features Other, Park, Playground, Shopping Nearby, Sidewalks, Street Lights, Walking/Bike Paths
Amenities Available Visitor Parking
Roof Type Asphalt Shingle
Porch Patio
Lot Frontage 27.59
Exposure S
Total Parking Spaces 2
Building
Lot Description Back Yard, Lawn, Many Trees, See Remarks
Foundation Poured Concrete
Architectural Style Townhouse
Level or Stories Two
Structure Type Stone,Stucco,Wood Frame
Others
HOA Fee Include Amenities of HOA/Condo,Common Area Maintenance,Insurance,Professional Management,Reserve Fund Contributions
Restrictions Pet Restrictions or Board approval Required
Tax ID 83238462
Ownership Private
Pets Allowed Restrictions, Cats OK, Dogs OK
Read Less



