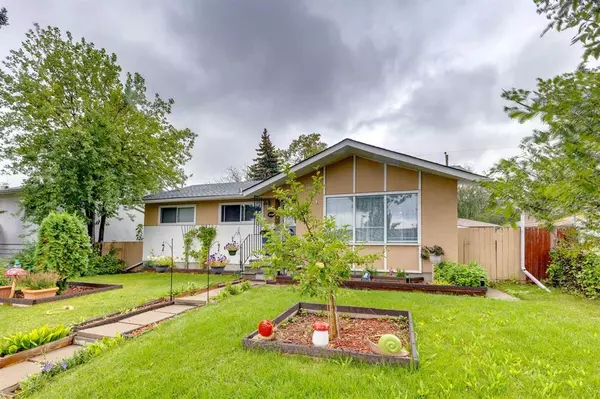For more information regarding the value of a property, please contact us for a free consultation.
133 Farnham DR SE Calgary, AB T2H 1C7
Want to know what your home might be worth? Contact us for a FREE valuation!

Our team is ready to help you sell your home for the highest possible price ASAP
Key Details
Sold Price $536,000
Property Type Single Family Home
Sub Type Detached
Listing Status Sold
Purchase Type For Sale
Square Footage 1,110 sqft
Price per Sqft $482
Subdivision Fairview
MLS® Listing ID A2072704
Sold Date 08/23/23
Style Bungalow
Bedrooms 4
Full Baths 2
Originating Board Calgary
Year Built 1959
Annual Tax Amount $3,502
Tax Year 2023
Lot Size 5,500 Sqft
Acres 0.13
Property Description
BUNGALOW | OVERSIZED DOUBLE DETACHED GARAGE | QUIET STREET | 4 BEDROOMS PLUS DEN | NEWLY POURED EXPOSED AGGREGATE | SOUTHWEST BACKYARD |CONCRETE IN THE BACKYARD | GAZEBO | Welcome to this spacious and meticulously maintained bungalow nestled in the highly sought-after family community of Fairview, located in the heart of Calgary. Fairview is known for its welcoming atmosphere, well-established neighborhoods, and convenient urban amenities. With 4 bedrooms plus den, this home accommodates your family's needs with ease. Upon entry, you'll be captivated by the inviting open floor plan that boasts abundant natural light streaming through large windows, complemented by gleaming hardwood floors. The well-designed kitchen, dining room, and a charming living room with expansive windows create an ideal space for both relaxation and entertainment. This home has endless amount of storage with the pantry in the kitchen, the sunroom, and the storage space under the stairs.
Hosting gatherings becomes a joy in the formal dining room and spacious living area, while the generously sized backyard offers a perfect spot for summer evenings. With no neighbours behind due to the alley- there is tons of privacy. There is an abundance of gardening areas including raised planters for all your green thumb needs. The finished lower level provides ample extra space, encompassing two delightful bedrooms complete with a full bathroom. An open recreation area adds versatility to the lower level. There is also a spacious utility/laundry room on this level. The oversized double detached garage enhances convenience and offers additional storage. Fairview's prime location offers close proximity to a range of amenities, including shopping, public transportation, and scenic river valley pathways. This home is located on a quiet street in a peaceful neighborhood yet close to Deerfoot Meadows and MacLeod Trail. Seize the opportunity to make this your home and discover the best that life has to offer in this exceptional abode!
Location
Province AB
County Calgary
Area Cal Zone S
Zoning R-C1
Direction NE
Rooms
Basement Finished, Full
Interior
Interior Features No Animal Home, No Smoking Home, Pantry
Heating Forced Air, Natural Gas
Cooling None
Flooring Carpet, Hardwood, Linoleum, Tile
Fireplaces Number 1
Fireplaces Type Basement, Brick Facing, Electric
Appliance Dishwasher, Electric Stove, Freezer, Garage Control(s), Microwave, Range Hood, Refrigerator, Washer, Washer/Dryer, Window Coverings
Laundry In Basement
Exterior
Parking Features Double Garage Detached, Garage Faces Rear, Oversized
Garage Spaces 2.0
Garage Description Double Garage Detached, Garage Faces Rear, Oversized
Fence Fenced
Community Features Park, Playground, Schools Nearby, Shopping Nearby, Sidewalks, Street Lights
Roof Type Shingle
Porch Front Porch, Patio, Pergola
Lot Frontage 54.99
Total Parking Spaces 2
Building
Lot Description Back Lane, Back Yard, Front Yard, Lawn, Garden, Landscaped, Private, Rectangular Lot
Foundation Poured Concrete
Architectural Style Bungalow
Level or Stories One
Structure Type Wood Frame
Others
Restrictions Call Lister
Tax ID 83171110
Ownership Private
Read Less



