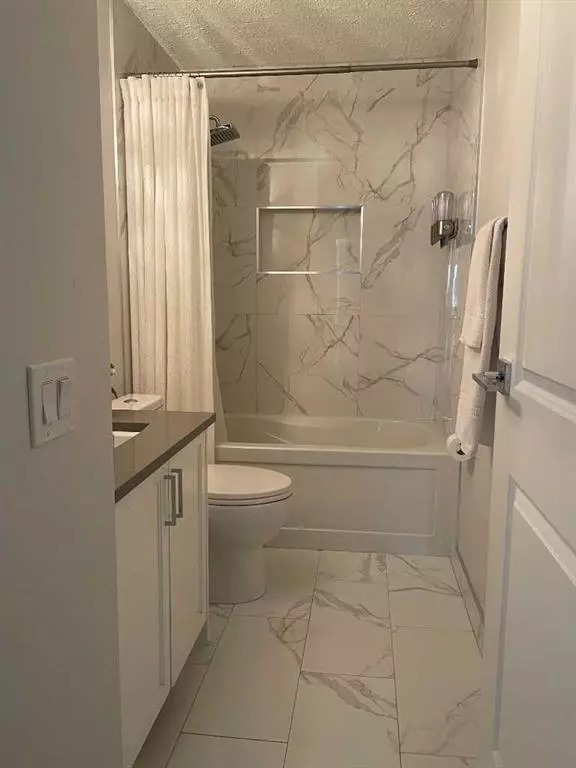For more information regarding the value of a property, please contact us for a free consultation.
2300 Oakmoor DR SW #101 Calgary, AB t2v4n7
Want to know what your home might be worth? Contact us for a FREE valuation!

Our team is ready to help you sell your home for the highest possible price ASAP
Key Details
Sold Price $375,000
Property Type Townhouse
Sub Type Row/Townhouse
Listing Status Sold
Purchase Type For Sale
Square Footage 1,379 sqft
Price per Sqft $271
Subdivision Palliser
MLS® Listing ID A2074973
Sold Date 08/23/23
Style 2 Storey
Bedrooms 3
Full Baths 1
Half Baths 1
Condo Fees $357
Originating Board Calgary
Year Built 1976
Annual Tax Amount $1,794
Tax Year 2023
Property Description
NO CONTEST! This home is hands down one of the nicest units to be listed in this (well managed) complex! Plenty of natural light, professionally renovated with high-end fixtures, including custom kitchen and bathroom cabinets, granite countertops, luxury vinyl plank, custom tiled shower, all new interior doors with upgraded hardware, baseboards, and a partially finished basement.
Upon entering the home you are welcomed into a generously-sized open kitchen featuring stainless steel appliances and shaker cabinets. Walk through the spacious living room on your way to your low maintenance backyard oasis with stamped concrete, a natural gas BBQ line and new privacy fencing.
Take note of the new carpeting on your way up to 3 surprisingly large bedrooms and your spa-like 4 piece bath. The basement has been partially finished and awaits your finishing touches to make it your own. Plenty of storage space in the laundry and mechanical room are a huge bonus. Unbeatable location close to everything you need and a parking stall right outside your door! All this and there's plenty more… Book your showing today!
Location
Province AB
County Calgary
Area Cal Zone S
Zoning M-C1 d75
Direction W
Rooms
Basement Full, Partially Finished
Interior
Interior Features See Remarks
Heating Forced Air
Cooling None
Flooring Carpet, Ceramic Tile, Laminate
Appliance Dishwasher, Dryer, Electric Stove, Refrigerator, Washer, Window Coverings
Laundry In Basement
Exterior
Parking Features Stall
Garage Description Stall
Fence Fenced
Community Features Pool
Amenities Available Parking, Playground, Visitor Parking
Roof Type Asphalt Shingle
Porch Enclosed
Exposure E
Total Parking Spaces 1
Building
Lot Description Other
Foundation Poured Concrete
Architectural Style 2 Storey
Level or Stories Two
Structure Type Wood Frame,Wood Siding
Others
HOA Fee Include Amenities of HOA/Condo,Common Area Maintenance,Snow Removal,Water
Restrictions Call Lister
Tax ID 83022114
Ownership See Remarks
Pets Allowed Yes
Read Less



