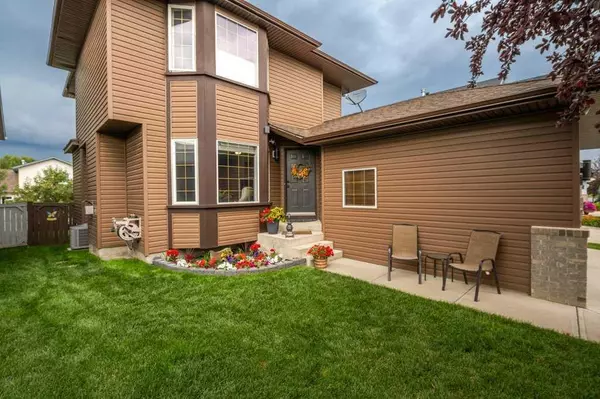For more information regarding the value of a property, please contact us for a free consultation.
27 Thorndale Close SE Airdrie, AB T4A 2C1
Want to know what your home might be worth? Contact us for a FREE valuation!

Our team is ready to help you sell your home for the highest possible price ASAP
Key Details
Sold Price $581,100
Property Type Single Family Home
Sub Type Detached
Listing Status Sold
Purchase Type For Sale
Square Footage 1,447 sqft
Price per Sqft $401
Subdivision Thorburn
MLS® Listing ID A2072344
Sold Date 08/22/23
Style 2 Storey
Bedrooms 4
Full Baths 3
Half Baths 1
Originating Board Calgary
Year Built 1997
Annual Tax Amount $2,866
Tax Year 2023
Lot Size 4,285 Sqft
Acres 0.1
Property Description
THOROUGHLY UPGRADED | WEST BACKYARD | FULLY FINISHED 2021 | This warm, well loved and cared for home greets you with amazing curb appeal on a quiet, coveted street with little traffic in a terrific neighbourhood. The exterior was redone in 2014 with PREMIUM SIDING, SOFFITS, EAVESTROUGHS AND SHINGLES. In 2022, an AIR CONDITIONER, TANKLESS WATER HEATER, HUMIDIFIER, NEST THERMOSTAT AND AIR CLEANER were all installed. NEW CARPET on the main and upper floors with refinished hardwood in the main living area. New doors, closet doors and baseboards all recently installed and painted. A lovely foyer entrance leads to a sunken living area with large BAY WINDOW, custom SILHOUETTE BLINDS and GAS FIREPLACE. A functional and spacious kitchen with updated Stainless Steel Appliances including a NEW BOSCH Dishwasher , NEW STOVE with BUILT IN AIR FRYER and REFRIGERATOR with ICE and WATER and EXTENDED WARRANTY. Lots of light with a BAY WINDOW over the MODERN SINK with a HUGE KITCHEN ISLAND that overlooks a spacious dining area with REFINISHED HARDWOOD FLOORS. The Kitchen backs onto the TWO TIERED DECK with GAS BBQ HOOK UP to enjoy the warm mornings and warmer evenings in the fantastic WEST FACING BACKYARD with MATURE TREES. On cooler days, you can still enjoy the outdoors while soaking in your impeccable BUILT-IN HOT TUB. You'll find plenty of storage out here under the deck and in the storage shed on the side of the house. On the UPPER LEVEL a spacious KING SIZE primary bedroom with BAY Window, walk-in closet and spacious ENSUITE with LARGE WALK-IN SHOWER. 2 more SPACIOUS bedrooms and 4 piece full bath on the upper level as well. The Basement was PROFESSIONALLY FINISHED in 2021 with PERMITS including NEW WINDOWS throughout the lower level and an amazing 3 PIECE BATHROOM with a CUSTOM glass and tile WALK-IN SHOWER, QUARTZ countertops and HEATED FLOOR. You'll also find a 4th bedroom with a bright egress window, a cozy entertainment area and laundry room. An optional Home Reliance Package can be transferred to the new owner that includes ALL PARTS, SERVICE, CLEANING AND MAINTENANCE OF THE HVAC SYSTEM. FOUR TV's with Wall Mounts and Satellite Receivers are included and the home is fully wired with CAT-4 for data and entertainment systems. . A Good sized GARAGE with PLENTY of BUILT-IN STORAGE and fits an oversized truck is where you'll find the CENTRAL VACUUM with ATTACHMENTS. This is a very quiet street with easy access to the pathway system that will lead you to East Lake Park, the Genesis Centre and Bert Church Theatre. Good Shepherd and Meadowbrook Schools are both is short walking distance. Thorburn is a quiet, coveted community with easy access to amenities, transit and north and south commuter routes. Everything has been well maintained, replaced or upgraded so you simply just have to come home and enjoy!
Location
Province AB
County Airdrie
Zoning R1
Direction E
Rooms
Other Rooms 1
Basement Finished, Full
Interior
Interior Features Central Vacuum, Closet Organizers, Kitchen Island, Laminate Counters, Tankless Hot Water, Track Lighting, Vinyl Windows, Wired for Data, Wired for Sound
Heating Forced Air, Natural Gas
Cooling Central Air
Flooring Carpet, Hardwood, Linoleum, Tile
Fireplaces Number 1
Fireplaces Type Blower Fan, Gas, Living Room, Mantle
Appliance Central Air Conditioner, Dishwasher, Dryer, Electric Stove, Garage Control(s), Humidifier, Range Hood, Refrigerator, See Remarks, Tankless Water Heater, Washer, Window Coverings
Laundry In Basement
Exterior
Parking Features Double Garage Attached, Garage Door Opener
Garage Spaces 2.0
Garage Description Double Garage Attached, Garage Door Opener
Fence Fenced
Community Features None
Roof Type Asphalt Shingle
Porch Deck, Front Porch
Lot Frontage 40.19
Total Parking Spaces 4
Building
Lot Description Fruit Trees/Shrub(s), Landscaped, Level, Rectangular Lot
Foundation Poured Concrete
Architectural Style 2 Storey
Level or Stories Two
Structure Type Vinyl Siding,Wood Frame
Others
Restrictions Restrictive Covenant,Utility Right Of Way
Tax ID 84597383
Ownership Private
Read Less



