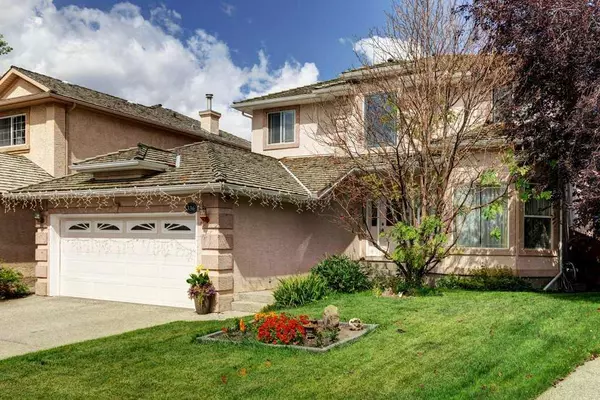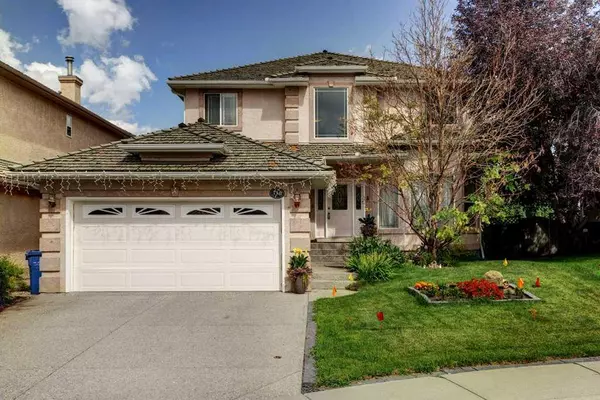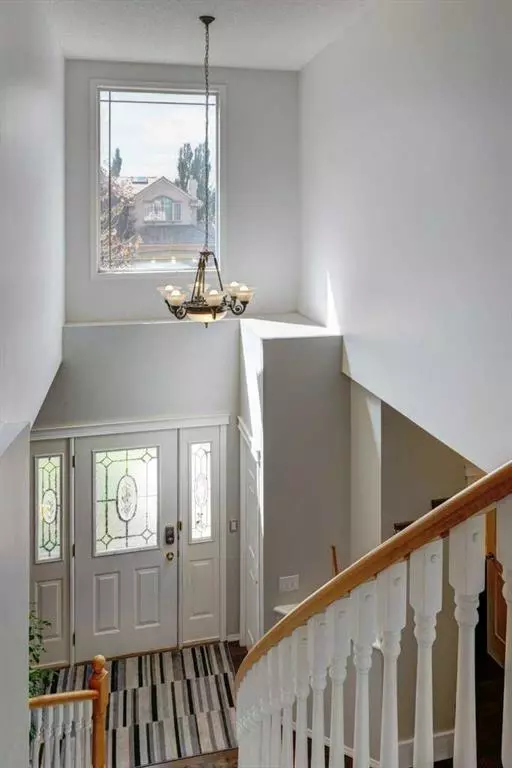For more information regarding the value of a property, please contact us for a free consultation.
336 Mt Douglas PL SE Calgary, AB T2Z 3P3
Want to know what your home might be worth? Contact us for a FREE valuation!

Our team is ready to help you sell your home for the highest possible price ASAP
Key Details
Sold Price $772,000
Property Type Single Family Home
Sub Type Detached
Listing Status Sold
Purchase Type For Sale
Square Footage 2,275 sqft
Price per Sqft $339
Subdivision Mckenzie Lake
MLS® Listing ID A2073157
Sold Date 08/22/23
Style 2 Storey
Bedrooms 5
Full Baths 3
Half Baths 1
Originating Board Calgary
Year Built 2000
Annual Tax Amount $4,560
Tax Year 2023
Lot Size 5,188 Sqft
Acres 0.12
Property Description
Welcome to 336 Mount Douglas Place! This home sweet home is nestled in one of the most coveted family friendly and quiet cul-de-sac locations in the Mountain Park in McKenzie Lake community. Just a short walk to the walking/biking ridge trail, you can enjoy an unspoiled and unobstructed views of the Bow River and Fish Creek Park overlooking the city skyline, the Mountains and sunsets…
Custom built with over 3300 sq ft of developed space, 5 bedrooms, a work/hobby room and 3.5 baths. Featuring hardwood floors throughout the upper and main levels, this home exudes elegance and comfort. Stepping into the welcoming foyer you're greeted by a beautiful curved staircase and open to the top ceiling, creating an airy and spacious atmosphere with the 9 feet ceiling on the main floor. The formal living room with bay windows invites you to unwind and to entertain in the elegant formal dining room. The kitchen features contemporary 2 tone cabinets, quartz countertops, a central island, offering ample counter and storage space. The comfortable nook area leads you to the low-maintenance balcony with a nice view of the back yard lined with mature trees. The main floor is enhanced by a cozy family room with a gas fireplace and a den perfect for working from home. Completing this floor is a half bath, and a mud room leading to an oversized double attached garage!
Upstairs you will find the primary suite with a 5-piece ensuite, with large soaker tub, double vanity, and a walk-in closet. There are three other generous sized bedrooms and a full bathroom to accommodate larger families or visiting guests.
The fully finished walkout basement with a 9 feet ceiling features a huge open recreation room offering endless possibilities for entertainment and relaxation with a second gas fireplace, a large bedroom and a work/hobby room, a full bathroom and a large laundry room adding extra storage space. Step outside to the meticulously landscaped grounds with mature trees and gardens providing shade and privacy. This is a haven where you can reconnect with nature and escape the hustle and bustle of everyday life. Mountain Park is a sought after established community, with close proximity to schools, shopping, parks, playgrounds and easy access to the rest of the city via major arterials. Come to find out for yourself!
Location
Province AB
County Calgary
Area Cal Zone Se
Zoning R-C1
Direction S
Rooms
Other Rooms 1
Basement Separate/Exterior Entry, Finished, Walk-Out To Grade
Interior
Interior Features Central Vacuum, No Smoking Home, Open Floorplan, Pantry, Quartz Counters, Separate Entrance, Soaking Tub, Sump Pump(s), Vinyl Windows
Heating Forced Air, Natural Gas
Cooling None
Flooring Carpet, Ceramic Tile, Hardwood
Fireplaces Number 2
Fireplaces Type Basement, Family Room, Gas, Glass Doors, Mantle, Recreation Room
Appliance Dishwasher, Dryer, Garage Control(s), Garburator, Gas Stove, Humidifier, Range Hood, Refrigerator, Washer, Water Softener, Window Coverings
Laundry In Basement, Laundry Room
Exterior
Parking Features Concrete Driveway, Double Garage Attached, Front Drive, Garage Door Opener, Garage Faces Front, Insulated
Garage Spaces 2.0
Garage Description Concrete Driveway, Double Garage Attached, Front Drive, Garage Door Opener, Garage Faces Front, Insulated
Fence Fenced
Community Features Golf, Park, Playground, Schools Nearby, Shopping Nearby, Sidewalks, Street Lights, Tennis Court(s), Walking/Bike Paths
Roof Type Pine Shake
Porch Balcony(s), Patio
Lot Frontage 48.26
Exposure N,S
Total Parking Spaces 4
Building
Lot Description City Lot, Cul-De-Sac, Fruit Trees/Shrub(s), Front Yard, Lawn, Garden, Irregular Lot, Landscaped, Street Lighting
Foundation Poured Concrete
Architectural Style 2 Storey
Level or Stories Two
Structure Type Stucco,Wood Frame
Others
Restrictions Restrictive Covenant,Utility Right Of Way
Tax ID 82681262
Ownership Private
Read Less



