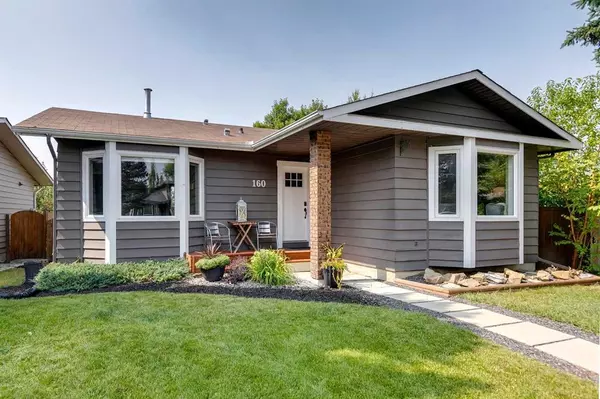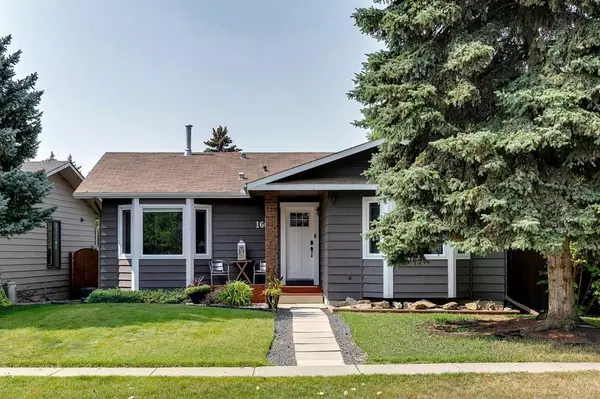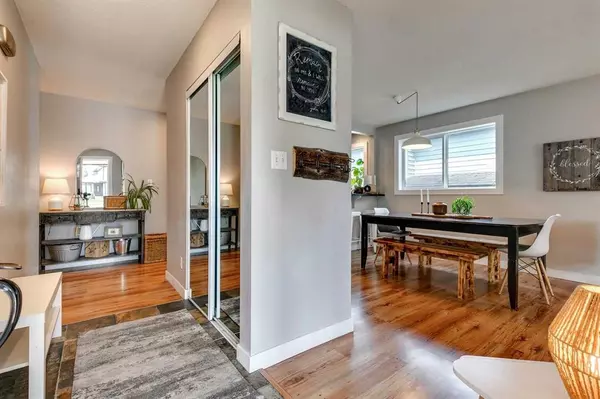For more information regarding the value of a property, please contact us for a free consultation.
160 Suncrest WAY Calgary, AB T2X 1W4
Want to know what your home might be worth? Contact us for a FREE valuation!

Our team is ready to help you sell your home for the highest possible price ASAP
Key Details
Sold Price $603,000
Property Type Single Family Home
Sub Type Detached
Listing Status Sold
Purchase Type For Sale
Square Footage 1,129 sqft
Price per Sqft $534
Subdivision Sundance
MLS® Listing ID A2073774
Sold Date 08/22/23
Style Bungalow
Bedrooms 5
Full Baths 2
Half Baths 1
HOA Fees $23/ann
HOA Y/N 1
Originating Board Calgary
Year Built 1983
Annual Tax Amount $3,400
Tax Year 2023
Lot Size 5,220 Sqft
Acres 0.12
Property Description
A beautiful 5 bedroom 2.5 bath home, on an oversized lot, just steps away from Sundance Lake in one direction, and Fish Creek Park in the other!
Stepping into this open concept home, you're greeted by a spacious foyer with plenty of storage space for you and your guests . The front living room has big, bright, newly replaced windows and a cozy gas fireplace, the perfect place to enjoy your morning coffee. Seamlessly transitioning from the living room, a spacious dining room can easily accommodate a large table for family dinners, and is connected to the kitchen by a breakfast bar.
The kitchen is perfectly situated overlooking the private backyard and features newly upgraded stainless steel appliances, updated cabinetry and loads of counter space perfect for those that love entertaining!
Three bedrooms can be found on the main floor - a large primary suite, showcasing large bay windows and complete with a walk-in closet, and 2 piece ensuite. It also connects to the updated main bathroom through a well thought out Jack and Jill design. The main bath has been recently renovated and highlights a beautiful subway tiled glass shower, new flooring and vanity. The two additional bedrooms have large west facing windows, both making great spots for kids rooms, a home office, or guest rooms. Downstairs, a fully finished basement boasts a large family room creating a great spot for family movie nights, complete with a wet bar! Another two bedrooms and a full bath round off the basement level.
Heading outside, a backyard oasis awaits! Because of the large lot size the backyard not only accommodates a large 23 1/2' X 23 1/2'oversized double garage offering loads of space for the vehicles and a great space to work in, but it also showcases a large yard space as well! There's a patio dining area, garden boxes that flourish in the west-facing sunshine, enough grass for the kids to play, a dog run, and a beautiful hot tub for those cool Alberta nights! This home truly has it all, just 350m from the lake entrance! Book today and see why Sundance is the perfect community to call home!
Location
Province AB
County Calgary
Area Cal Zone S
Zoning R-C1
Direction SE
Rooms
Other Rooms 1
Basement Finished, Full
Interior
Interior Features Bar, Bookcases, Breakfast Bar, Closet Organizers, Open Floorplan, Storage, Vinyl Windows
Heating Forced Air, Natural Gas
Cooling None
Flooring Laminate, Tile
Fireplaces Number 1
Fireplaces Type Gas
Appliance Dishwasher, Dryer, Garage Control(s), Range Hood, Refrigerator, Stove(s), Washer
Laundry In Basement
Exterior
Parking Features Double Garage Detached
Garage Spaces 2.0
Garage Description Double Garage Detached
Fence Fenced
Community Features Lake, Playground, Schools Nearby, Sidewalks
Amenities Available None
Roof Type Shingle
Porch Deck, Patio
Lot Frontage 52.5
Total Parking Spaces 2
Building
Lot Description Back Yard, Front Yard, Lawn, Rectangular Lot
Foundation Poured Concrete
Architectural Style Bungalow
Level or Stories One
Structure Type Wood Frame,Wood Siding
Others
Restrictions None Known
Tax ID 82974440
Ownership Private
Read Less



