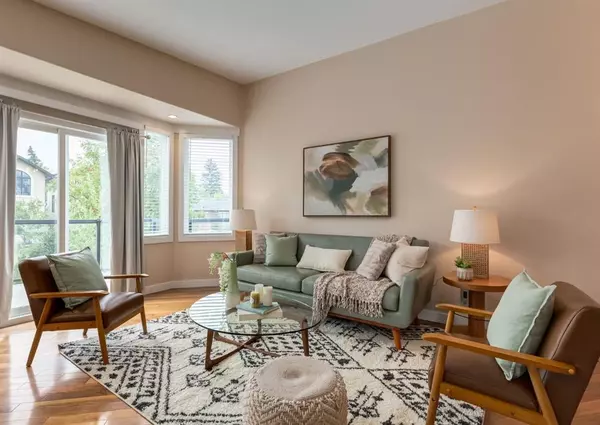For more information regarding the value of a property, please contact us for a free consultation.
3808 1 ST NW Calgary, AB T2K0W8
Want to know what your home might be worth? Contact us for a FREE valuation!

Our team is ready to help you sell your home for the highest possible price ASAP
Key Details
Sold Price $525,000
Property Type Single Family Home
Sub Type Semi Detached (Half Duplex)
Listing Status Sold
Purchase Type For Sale
Square Footage 1,018 sqft
Price per Sqft $515
Subdivision Highland Park
MLS® Listing ID A2074318
Sold Date 08/22/23
Style Bungalow,Side by Side
Bedrooms 3
Full Baths 2
Originating Board Calgary
Year Built 1965
Annual Tax Amount $2,908
Tax Year 2023
Lot Size 3,003 Sqft
Acres 0.07
Property Description
Welcome home to this stylish and rustic home in Calgary's inner city community of Highland Park with no condo fees, and just minutes to downtown. If you're looking to diverge away from the cookie cutter layouts and get into a unique home with character and charm, this one is for you. Featuring 3 bedrooms, 2 full bathrooms, a single oversized and heated garage, fully fenced backyard, and distinct elegance, this ideally located home on a quiet street in Calgary's inner city is an opportunity to get away from condo fees and enjoy freehold ownership. The spacious living room boasts bright west facing bay windows and a wood burning fireplace adorned by the industrial exposed top vent. The bay windows open up through sliding patio doors onto the spacious balcony with upgraded glass railings - perfect for enjoying warm sunny days. The main floor is dripping with charm including updated industrial themed lighting, hardwood and concrete floors, stained glass inlay accent pieces, a spacious dining room, and a large kitchen with newer stainless steel appliances, a centre island with bar seating for entertaining, built in pantry pull outs, stylish flat panel cabinets, floating shelves, and a captivating stainless steel themed backsplash. The 3 piece bathroom on the main floor features inlayed stained glass windows for natural light and a stand up shower with luxurious jets. Up a few steps you'll find a generously sized bedroom and closet, an additional sitting room which would easily lend to a work-from-home space, and a gorgeous sun room with heated floors which bathes the home in natural light and overlooks your fenced, private, east facing, backyard. This home was once owned by a cement mason who added exposed aggregate cement accents and floors that will last a lifetime, including flooring down the stairs and into the lower level which is complete with 2 more bedrooms, an additional full bathroom with dual sinks and a spa-like steam shower, large laundry room with newer laundry machines, tons of storage, and a extra room which is perfect for a second home office or workout space. The fully fenced backyard boasts pet-friendly turf, mature perennials, and a locked storage room next to the heated, insulated, and dry walled oversized single garage. Other bonuses include an updated exterior along with newer windows. Highland Park is a quick commute to downtown, home to all levels of schools, close to all amenities, and offers a walkable and active lifestyle with close proximity to Confederation and Nose Hill parks.
Location
Province AB
County Calgary
Area Cal Zone Cc
Zoning R-C2
Direction W
Rooms
Basement Finished, Full
Interior
Interior Features High Ceilings, Kitchen Island, No Smoking Home, Open Floorplan, Recessed Lighting, Vinyl Windows
Heating Forced Air
Cooling None
Flooring Carpet, Hardwood, Tile
Fireplaces Number 1
Fireplaces Type Wood Burning
Appliance Dishwasher, Dryer, Electric Stove, Microwave Hood Fan, Refrigerator, Washer, Window Coverings
Laundry In Bathroom, Laundry Room
Exterior
Parking Features Alley Access, Insulated, Oversized, Single Garage Detached
Garage Spaces 1.0
Garage Description Alley Access, Insulated, Oversized, Single Garage Detached
Fence Fenced
Community Features Park, Playground, Schools Nearby, Shopping Nearby, Street Lights, Walking/Bike Paths
Roof Type Asphalt
Porch Balcony(s), Patio
Lot Frontage 25.03
Exposure W
Total Parking Spaces 1
Building
Lot Description Back Lane, Back Yard, Front Yard, Landscaped, Level, Rectangular Lot
Foundation Poured Concrete
Architectural Style Bungalow, Side by Side
Level or Stories One
Structure Type Stone,Stucco,Wood Frame
Others
Restrictions Airspace Restriction
Tax ID 82832139
Ownership Private
Read Less



