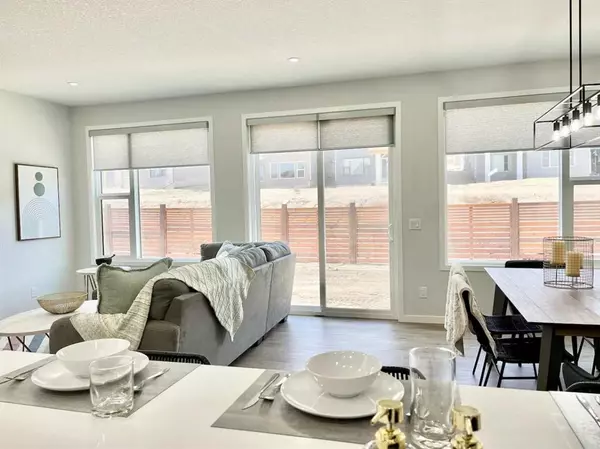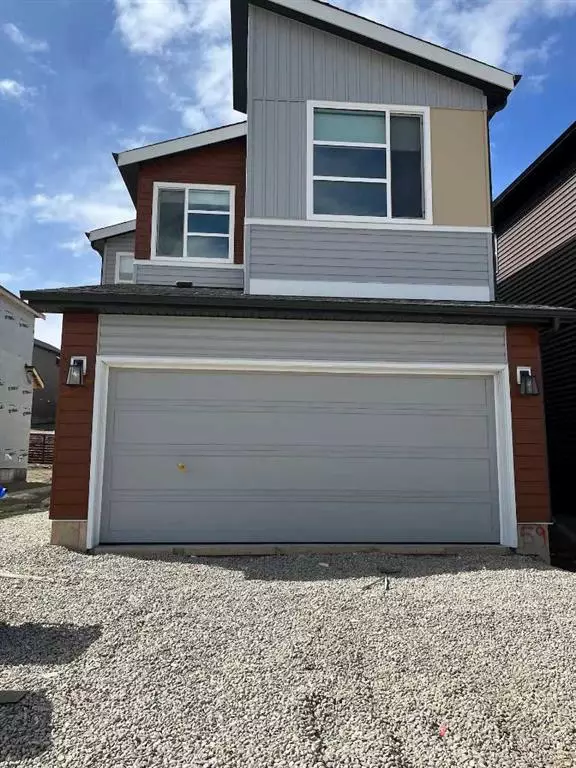For more information regarding the value of a property, please contact us for a free consultation.
59 Herron Rise NE Calgary, AB T3P1X9
Want to know what your home might be worth? Contact us for a FREE valuation!

Our team is ready to help you sell your home for the highest possible price ASAP
Key Details
Sold Price $899,811
Property Type Single Family Home
Sub Type Detached
Listing Status Sold
Purchase Type For Sale
Square Footage 2,333 sqft
Price per Sqft $385
Subdivision Livingston
MLS® Listing ID A2073166
Sold Date 08/22/23
Style 2 Storey
Bedrooms 6
Full Baths 4
HOA Fees $37/ann
HOA Y/N 1
Originating Board Calgary
Year Built 2022
Annual Tax Amount $3,548
Tax Year 2023
Lot Size 3,918 Sqft
Acres 0.09
Property Description
Welcome to 59 Herron Rise NE with Legal Secondary Suite - Where Upgrades are endless. This 6 Bedrooms, 4 Full Bathrooms and 2 office space. Home comes with plan that will amaze you. Main floor offers: Full size bedroom, 4 Piece Washroom, Large kitchen with Gas Range and built in appliances, Large Living room and Dining Nook. Upper floor offers: Huge master bedroom with 5 piece fully upgraded Ensuite, Out of Additional 2 Bedrooms 1 of them is large for full king bedroom set, Common Bathroom, plus large bonus room with extra open desk space in corner, Extra Flex room with Large window that can be used as second office or prayer room. Basement is something you have never seen before: Full Secondary suite with large kitchen and separate entry, Spacious dining room, Large Living room, 2 bedrooms, separate laundry room, 4 piece Bathroom. Additional features and value added items: Central A/C, 13 ft X 24 Ft patio in the back, Full patio walk path to basement, Stainless steel appliances and many more. This home is worth checking for.
Location
Province AB
County Calgary
Area Cal Zone N
Zoning R-G
Direction E
Rooms
Other Rooms 1
Basement Finished, Full
Interior
Interior Features Kitchen Island, Quartz Counters, See Remarks, Separate Entrance, Vinyl Windows, Walk-In Closet(s)
Heating Forced Air
Cooling Central Air
Flooring Carpet, Ceramic Tile, Vinyl Plank
Appliance Central Air Conditioner, Dishwasher, Dryer, Gas Range, Microwave, Microwave Hood Fan, Range Hood, Refrigerator, Washer
Laundry In Basement, Upper Level
Exterior
Parking Features Double Garage Attached
Garage Spaces 2.0
Garage Description Double Garage Attached
Fence None
Community Features Clubhouse, Park, Tennis Court(s), Walking/Bike Paths
Amenities Available None
Roof Type Asphalt Shingle
Porch Patio, See Remarks
Lot Frontage 35.0
Total Parking Spaces 4
Building
Lot Description Rectangular Lot
Foundation Poured Concrete
Architectural Style 2 Storey
Level or Stories Two
Structure Type Composite Siding,Vinyl Siding,Wood Frame
Others
Restrictions None Known
Tax ID 83185634
Ownership Private
Read Less



