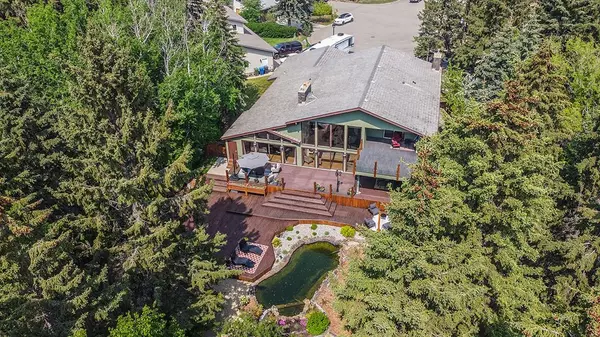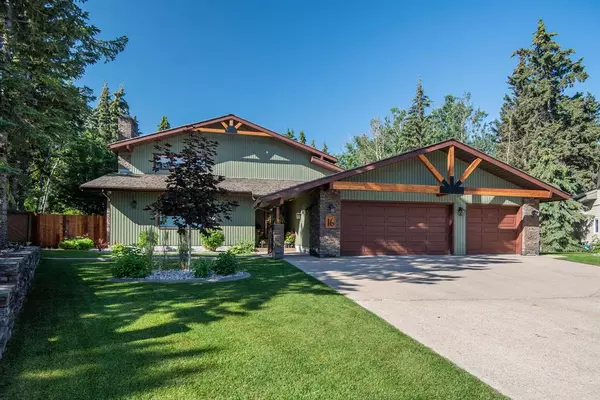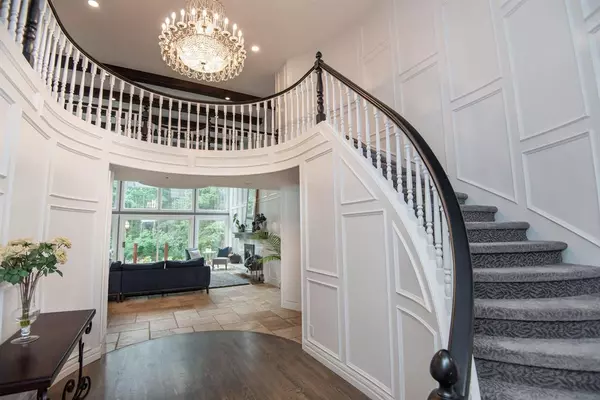For more information regarding the value of a property, please contact us for a free consultation.
16 Payne Close Red Deer, AB T4P 1T7
Want to know what your home might be worth? Contact us for a FREE valuation!

Our team is ready to help you sell your home for the highest possible price ASAP
Key Details
Sold Price $1,100,000
Property Type Single Family Home
Sub Type Detached
Listing Status Sold
Purchase Type For Sale
Square Footage 4,315 sqft
Price per Sqft $254
Subdivision Pines
MLS® Listing ID A2018218
Sold Date 08/21/23
Style 2 Storey
Bedrooms 4
Full Baths 4
Half Baths 1
Originating Board Central Alberta
Year Built 1977
Annual Tax Amount $7,804
Tax Year 2022
Lot Size 0.453 Acres
Acres 0.45
Lot Dimensions 50x158x180x103x89
Property Description
YOUR PRIVATE SANCTUARY- ONE OF THE FINEST LOCATIONS IN RED DEER IS WHERE YOU FIND THIS LUXURY RESIDENCE. This property is will leave you in awe struck as you enter the large foyer that exudes craftsmanship throughout with the curved staircase offering architectural charm and a view unlike anything offered in the city. To replace this home offered at over 4000 sqft above grade and rare lot would cost significantly more than where it's currently offered. The owners have undertaken an extensive renovation of the home and worked with the original detail and craftsmanship to bring it up to date with a modern contemporary feel, while keeping with the same quality and elegance it showcased when it was built. Every room in the house has been renovated/updated. The main floor includes a private den with the original Kipp Scott car wall and cute hidden bar/sink, Master retreat with a spa ensuite features double opposing sinks, Travertine tile, two massive closets plus a walk in closet with custom shelving as well as all the extras you would wish for. Living room and great room both with their own fireplace with stone and solid marble. Chefs dream kitchen offering top of the line appliances; Fhiaba fridge/freezer, Wolf cooktop with griddle, wall oven and convection oven/microwave, walk in pantry, formal dining area plus a 3 season enclosed patio. The 2nd story with 2 very spacious bedrooms, 2 bathrooms, built in library and 2nd level storage or play room. The developed basement has a separate entry, large family room and recreation area with a beautiful bar in the centre and the most plush carpet you will ever walk on, a third fireplace, your own gym and steam room plus storage areas that will leave you feeling so organized or for the hobby enthusiast that requires space. Attached Triple heat garage is bright and enters to its own mud room. This yard is secure and private with large tiered decks, your own forest with birds, deer and the odd moose to enjoy. A lazy river with stunning pond and waterfall complete the backyard oasis. This hidden gem offers easy access to all amenities and the beautiful path system.
Location
Province AB
County Red Deer
Zoning R1
Direction NE
Rooms
Other Rooms 1
Basement Finished, Full
Interior
Interior Features Bar, Bookcases, Built-in Features, Ceiling Fan(s), Central Vacuum, Chandelier, Closet Organizers, Crown Molding, Double Vanity, Granite Counters, High Ceilings, Kitchen Island, Natural Woodwork, No Smoking Home, Pantry, Separate Entrance, Steam Room, Storage, Vaulted Ceiling(s), Walk-In Closet(s), Wet Bar, Wood Windows
Heating Boiler, Forced Air
Cooling Central Air
Flooring Carpet, Hardwood, Marble
Fireplaces Number 3
Fireplaces Type Brick Facing, Gas, Mantle, Marble, Wood Burning
Appliance Bar Fridge, Built-In Oven, Built-In Refrigerator, Central Air Conditioner, Freezer, Gas Cooktop, Oven-Built-In, Refrigerator, Washer/Dryer, Wine Refrigerator
Laundry Laundry Room, Main Level
Exterior
Parking Features Concrete Driveway, Garage Door Opener, Heated Garage, Triple Garage Attached
Garage Spaces 3.0
Garage Description Concrete Driveway, Garage Door Opener, Heated Garage, Triple Garage Attached
Fence Fenced
Community Features Park, Playground, Schools Nearby, Shopping Nearby, Tennis Court(s)
Waterfront Description Pond
Roof Type Cedar Shake
Porch Balcony(s), Covered, Porch, Screened
Lot Frontage 50.0
Total Parking Spaces 3
Building
Lot Description Back Yard, Environmental Reserve, Fruit Trees/Shrub(s), No Neighbours Behind, Landscaped, Level, Yard Lights, Pie Shaped Lot, Private, Waterfall
Foundation Poured Concrete
Architectural Style 2 Storey
Level or Stories Two
Structure Type Cedar,Stone
Others
Restrictions None Known
Tax ID 75168957
Ownership Other
Read Less



