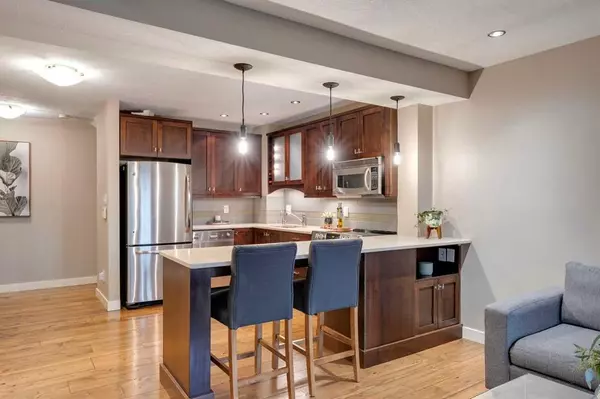For more information regarding the value of a property, please contact us for a free consultation.
715 6 ST NE #D Calgary, AB T2E 6X2
Want to know what your home might be worth? Contact us for a FREE valuation!

Our team is ready to help you sell your home for the highest possible price ASAP
Key Details
Sold Price $355,000
Property Type Townhouse
Sub Type Row/Townhouse
Listing Status Sold
Purchase Type For Sale
Square Footage 504 sqft
Price per Sqft $704
Subdivision Renfrew
MLS® Listing ID A2071914
Sold Date 08/21/23
Style 2 Storey
Bedrooms 2
Full Baths 1
Half Baths 1
Condo Fees $456
Originating Board Calgary
Year Built 1977
Annual Tax Amount $1,889
Tax Year 2023
Property Description
Incredible opportunity to own this beautifully updated townhome located in the convenient community of Renfrew – offering unrivaled accessibility and amenities fit for an active lifestyle! Bright expansive windows create an abundance of natural light in the cozy living room & dining area which features a beautiful wood-burning fireplace and stunning distressed wide plank hardwood flooring. The spacious kitchen offers timeless cabinetry and a large island that overlooks the expansive tree-lined private balcony. The main level is complete with in-suite laundry and a guest powder room. You'll continue to be impressed by the spacious lower level that offers two generous bedrooms, a renovated 4pc bathroom, and a large utility room that offers plenty of storage space. Complete with a covered parking stall right outside your front door - great for Calgary's winters! This unique property is truly a rare find and is the perfect place to call home! *BE SURE TO VIEW THE 3D VIRTUAL OPEN HOUSE TOUR FOR A BETTER LOOK*
Location
Province AB
County Calgary
Area Cal Zone Cc
Zoning M-C2
Direction N
Rooms
Basement Finished, Full
Interior
Interior Features Built-in Features, Closet Organizers, Granite Counters, Kitchen Island, No Smoking Home, Open Floorplan, Walk-In Closet(s)
Heating Forced Air, Natural Gas
Cooling None
Flooring Carpet, Hardwood
Fireplaces Number 1
Fireplaces Type Family Room, Gas, Mantle, Stone
Appliance Dishwasher, Microwave Hood Fan, Refrigerator, Stove(s), Washer/Dryer Stacked, Window Coverings
Laundry Main Level
Exterior
Parking Features Covered, Stall
Garage Description Covered, Stall
Fence None
Community Features Park, Playground, Schools Nearby, Shopping Nearby, Sidewalks, Street Lights, Walking/Bike Paths
Amenities Available Visitor Parking
Roof Type Asphalt Shingle
Porch Balcony(s)
Exposure S
Total Parking Spaces 1
Building
Lot Description Views
Foundation Poured Concrete
Architectural Style 2 Storey
Level or Stories Two
Structure Type Brick,Wood Frame
Others
HOA Fee Include Amenities of HOA/Condo,Common Area Maintenance,Reserve Fund Contributions,Sewer,Trash,Water
Restrictions None Known
Ownership Private
Pets Allowed Yes
Read Less



