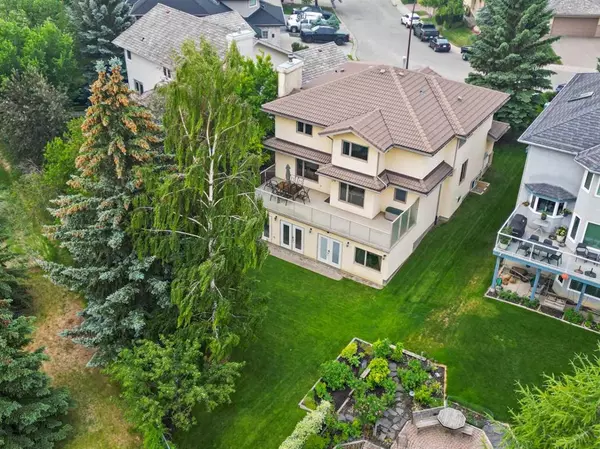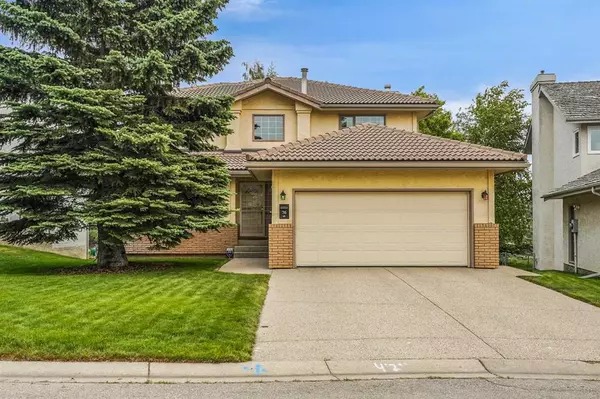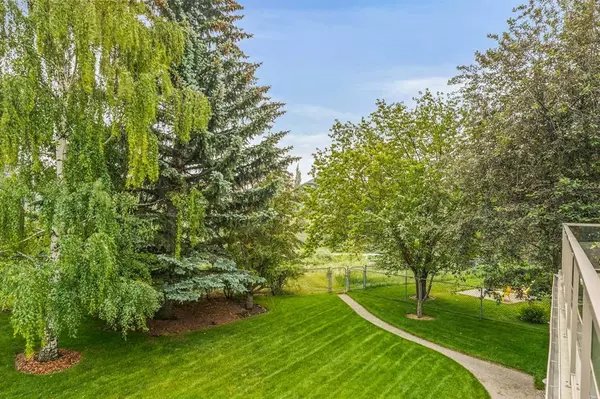For more information regarding the value of a property, please contact us for a free consultation.
76 Scenic Ridge CRES NW Calgary, AB T3L 1V2
Want to know what your home might be worth? Contact us for a FREE valuation!

Our team is ready to help you sell your home for the highest possible price ASAP
Key Details
Sold Price $920,000
Property Type Single Family Home
Sub Type Detached
Listing Status Sold
Purchase Type For Sale
Square Footage 2,547 sqft
Price per Sqft $361
Subdivision Scenic Acres
MLS® Listing ID A2058083
Sold Date 08/21/23
Style 2 Storey
Bedrooms 5
Full Baths 3
Half Baths 1
Originating Board Calgary
Year Built 1991
Annual Tax Amount $5,894
Tax Year 2023
Lot Size 7,933 Sqft
Acres 0.18
Property Description
Great views backing onto the Ravine! Nestled in the well established community of Scenic Acres! This executive 2 Storey home with walk-out totals over 4200 sq. ft. of quality craftmanship throughout. Having been meticulously maintained and cared for, this home is spotless/clean/move-in ready! The grand foyer with soaring ceiling welcomes you with a classy lounging area and formal dining room. The chef's dream kitchen is equipped with S/S appliances, granite countertops, abundance of cabinetry, loads of counter space, walk-in pantry, large breakfast area seating six, access to a massive deck overlooking your private backyard. The adjacent family room with stylish mantel/built-ins/wood burning fireplace ties-in perfectly for family gatherings. A functional laundry/boot room and powder room complete this main floor. Upper level primary retreat is spacious with en-suite bath having a jacuzzi/soaker tub, separate shower, walk-in closet, nice views. Three more generous bedrooms and full bath complete this level. Lower level walk-out with in-floor heat has a fantastic games room, 2nd family room with fireplace that's wired for theatre/projection/media area. A hot tub room like no other you've seen! (very user friendly and fully operational) that can be enjoyed year round! Plenty of natural sunlight with views of the easily maintained garden is very peaceful here. The fifth bedroom has a walk-in closet and egress window. A den/office along with flex room, huge storage room and full bath complete this level. The oversized garage is heated, drywalled to paint finish and has 220 connections. This fully air conditioned gem has it all within a 5 minute commute to any/all amenities.
Location
Province AB
County Calgary
Area Cal Zone Nw
Zoning R-C1
Direction W
Rooms
Other Rooms 1
Basement Finished, Walk-Out To Grade
Interior
Interior Features Built-in Features, Central Vacuum, French Door, Granite Counters, No Animal Home, No Smoking Home, Wet Bar
Heating In Floor, Forced Air
Cooling Central Air
Flooring Carpet, Ceramic Tile, Linoleum
Fireplaces Number 2
Fireplaces Type Brick Facing, Gas, Great Room, Recreation Room, Stone, Wood Burning
Appliance Central Air Conditioner, Dishwasher, Garage Control(s), Gas Stove, Microwave, Range Hood, Refrigerator, Washer/Dryer, Window Coverings
Laundry Laundry Room, Main Level
Exterior
Parking Features 220 Volt Wiring, Aggregate, Double Garage Attached, Heated Garage
Garage Spaces 2.0
Garage Description 220 Volt Wiring, Aggregate, Double Garage Attached, Heated Garage
Fence Partial
Community Features Park, Playground, Schools Nearby, Shopping Nearby, Walking/Bike Paths
Roof Type Clay Tile
Porch Deck
Lot Frontage 48.3
Total Parking Spaces 4
Building
Lot Description Environmental Reserve, Landscaped, Many Trees, Pie Shaped Lot, Private
Foundation Poured Concrete
Architectural Style 2 Storey
Level or Stories Two
Structure Type Brick,Stucco
Others
Restrictions Utility Right Of Way
Tax ID 82755331
Ownership Private
Read Less



