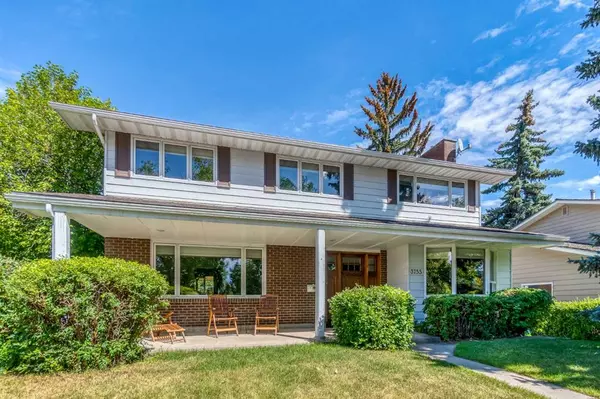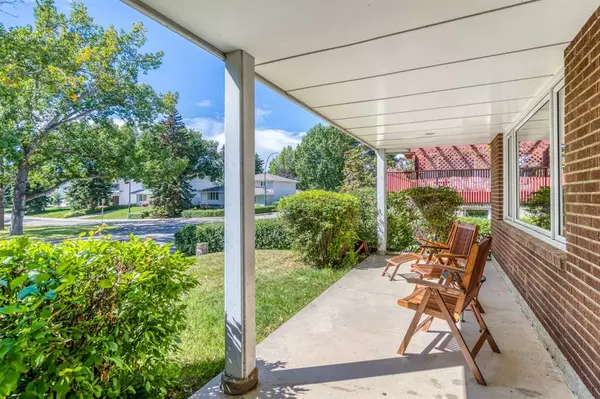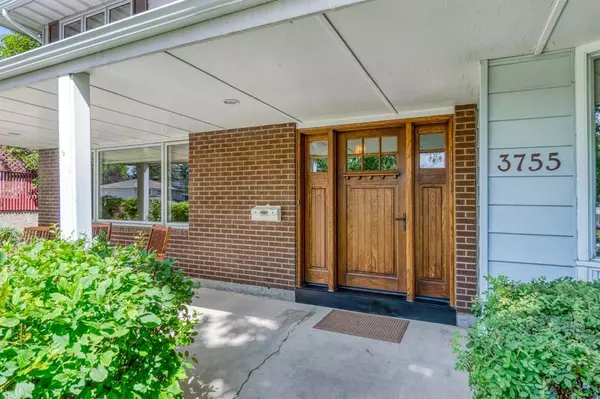For more information regarding the value of a property, please contact us for a free consultation.
3755 Utah DR NW Calgary, AB T2N 4A6
Want to know what your home might be worth? Contact us for a FREE valuation!

Our team is ready to help you sell your home for the highest possible price ASAP
Key Details
Sold Price $1,150,000
Property Type Single Family Home
Sub Type Detached
Listing Status Sold
Purchase Type For Sale
Square Footage 2,372 sqft
Price per Sqft $484
Subdivision University Heights
MLS® Listing ID A2073458
Sold Date 08/21/23
Style 2 Storey
Bedrooms 5
Full Baths 3
Half Baths 1
Originating Board Calgary
Year Built 1966
Annual Tax Amount $5,724
Tax Year 2023
Lot Size 6,598 Sqft
Acres 0.15
Property Description
First time on the market for this grand, stately 5 bedroom home on the park in desirable University Heights. Well-loved and meticulously maintained this home has been the central hub for a large family for the past 56 years. With over 3400 sq ft of developed living space (2372 sq ft above grade) this Nu-West built “Savannah” features a formal living room and family room with gas fireplace. The central hall leads to the kitchen with breakfast nook, formal dining room and main floor laundry. The upper level boasts a large master suite with ensuite and walk-in closet plus 4 more bedrooms and a 4 piece bath. The fully finished basement has a 70's retro vibe that includes a games room with regulation snooker table (included!) and a large recreation room. A 2 piece bath, shower and sauna (also included!) complete this great family space. In addition to the expansive indoor living space, the rear yard offers great outdoor living with its covered patio and an extra large garage (23.5' x 21.5') to park your truck and store your toys. The ultimate feature of this amazing home is the covered front veranda that faces the serene, lush green park that is the central focus of this sought after location. All this plus it's within walking distance to schools, parks, Foothills Medical Centre, Alberta Children's Hospital and the University of Calgary. This is a rare opportunity to own a fabulous home in an unparalleled location. Make this your new home today!
Location
Province AB
County Calgary
Area Cal Zone Nw
Zoning R-C1
Direction S
Rooms
Other Rooms 1
Basement Finished, Full
Interior
Interior Features Central Vacuum, No Smoking Home, Sauna, Vinyl Windows
Heating High Efficiency, Forced Air, Natural Gas
Cooling None
Flooring Carpet, Hardwood, Linoleum
Fireplaces Number 1
Fireplaces Type Family Room, Gas
Appliance Built-In Oven, Dishwasher, Freezer, Gas Range, Microwave, Refrigerator, Window Coverings
Laundry Main Level
Exterior
Parking Features Alley Access, Double Garage Detached, Garage Door Opener
Garage Spaces 2.0
Garage Description Alley Access, Double Garage Detached, Garage Door Opener
Fence Fenced
Community Features Park, Schools Nearby, Shopping Nearby
Roof Type Asphalt Shingle
Porch Deck, Front Porch
Lot Frontage 59.94
Total Parking Spaces 2
Building
Lot Description Back Lane, Landscaped
Foundation Poured Concrete
Architectural Style 2 Storey
Level or Stories Two
Structure Type Aluminum Siding ,Wood Frame
Others
Restrictions Restrictive Covenant
Tax ID 83183887
Ownership Private
Read Less



