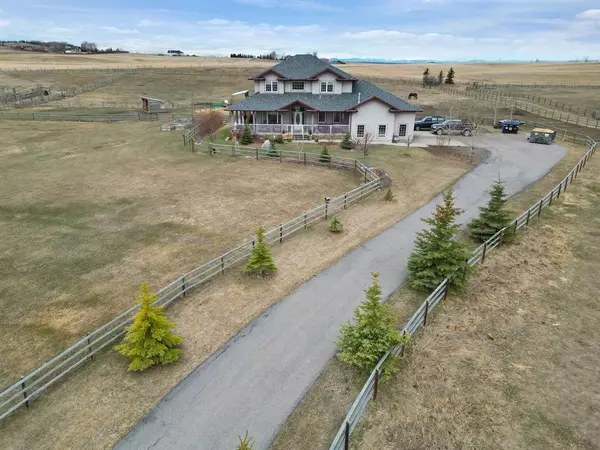For more information regarding the value of a property, please contact us for a free consultation.
387053 Sundance TRL W Rural Foothills County, AB T1S 1A1
Want to know what your home might be worth? Contact us for a FREE valuation!

Our team is ready to help you sell your home for the highest possible price ASAP
Key Details
Sold Price $1,135,000
Property Type Single Family Home
Sub Type Detached
Listing Status Sold
Purchase Type For Sale
Square Footage 2,585 sqft
Price per Sqft $439
MLS® Listing ID A2044355
Sold Date 08/21/23
Style 2 Storey,Acreage with Residence
Bedrooms 4
Full Baths 3
Half Baths 1
HOA Fees $16/ann
HOA Y/N 1
Originating Board Calgary
Year Built 2007
Annual Tax Amount $6,114
Tax Year 2022
Lot Size 4.570 Acres
Acres 4.57
Property Description
ACREAGE LIVING AT IT'S FINEST! You won't want to miss this STUNNING 2 storey executive home situated on 4.57 acres in the prestigious Sundance subdivision, a mere 3 minutes Southwest of Okotoks. 3,500 + sq/ft of developed living space with massive West-facing mountain views that is sure to impress! Just to name a few of the outstanding features of this home includes the following - GRANITE counter tops throughout the kitchen and island, an eat in kitchen, walk- through butlers pantry, open floorplan main level, a gas burning fireplace, stunning hardwood floors throughout the main level, an soo many other eye catching features on the main level that need to be experienced in person. The upper level of this home is accessed by a gorgeous corner staircase with open-to-below views of the main level and large windows that take advantage of the views. The upper level is also complete with 2 large bedrooms and a primary bedroom with a 5 pc ensuite bath and a walk-in closet. The lower level of this home has many excellent features. It is fully finished with in-floor heat, gas fireplace, another bedroom, 4 pc bathroom, laminate flooring, and 9' ceilings. Check out the floor plan included in the supplements to see how well this home utilizes outdoor living space between the covered veranda and the multiple decks that surround the house. A massive 3-car attached and heated garage completes this outstanding home. For the horse enthusiast - fenced with wood railing fencing with multiple paddocks and pens, automatic stock waters, and an excellent heated barn with 3 box stalls, tack room, lean-too hay storage and an overhead door. An easy commute, a beautiful home, a great horse set-up, and stellar mountain views make this a property you would be proud to own!
Location
Province AB
County Foothills County
Zoning CR
Direction E
Rooms
Other Rooms 1
Basement Finished, Full
Interior
Interior Features Granite Counters, High Ceilings, Kitchen Island, No Smoking Home, Pantry, See Remarks, Storage
Heating Fireplace(s), Forced Air, Natural Gas, See Remarks
Cooling Central Air
Flooring Carpet, Hardwood, Laminate, Tile
Fireplaces Number 2
Fireplaces Type Family Room, Gas, Living Room, Mantle, Stone
Appliance Dishwasher, Dryer, Garage Control(s), Gas Stove, Microwave, Range Hood, Refrigerator, Washer, Window Coverings
Laundry Laundry Room, Main Level, Sink
Exterior
Parking Features Parking Pad, Triple Garage Attached
Garage Spaces 3.0
Garage Description Parking Pad, Triple Garage Attached
Fence Cross Fenced, Fenced
Community Features Shopping Nearby
Utilities Available Cable Available, Natural Gas Paid, Heating Paid For, Electricity Paid For
Amenities Available None
Roof Type Asphalt Shingle
Porch Deck, Front Porch, Rear Porch, See Remarks
Exposure E
Total Parking Spaces 6
Building
Lot Description Few Trees, Lawn, Gentle Sloping, Pasture, Paved, See Remarks, Views
Foundation Poured Concrete
Sewer Septic Field, Septic Tank
Water Well
Architectural Style 2 Storey, Acreage with Residence
Level or Stories Two
Structure Type Stone,Vinyl Siding,Wood Frame
Others
Restrictions Easement Registered On Title,Restrictive Covenant-Building Design/Size,Utility Right Of Way
Tax ID 75133826
Ownership Private
Read Less



