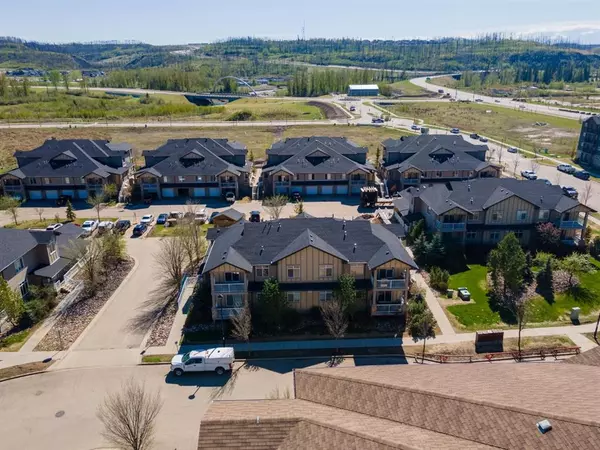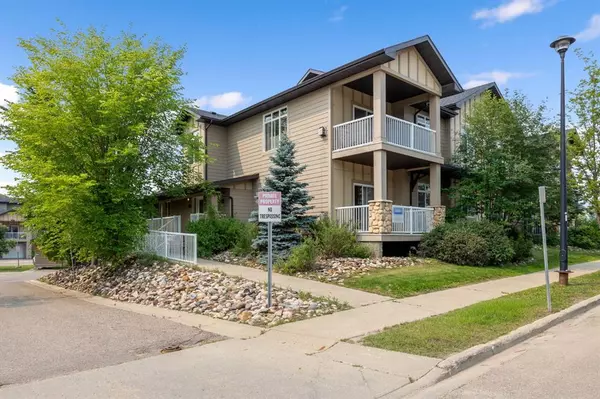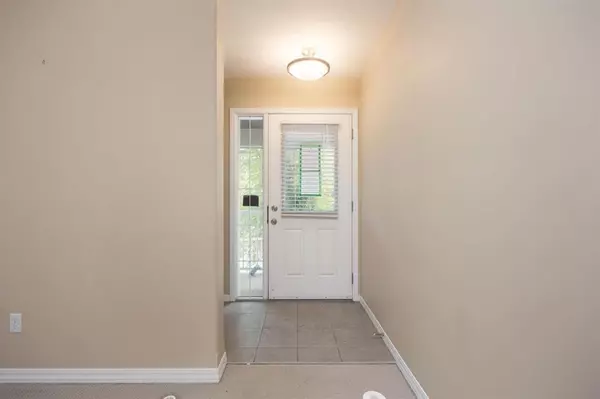For more information regarding the value of a property, please contact us for a free consultation.
101 Fontaine CRES #101 Fort Mcmurray, AB T9H 0B1
Want to know what your home might be worth? Contact us for a FREE valuation!

Our team is ready to help you sell your home for the highest possible price ASAP
Key Details
Sold Price $161,000
Property Type Townhouse
Sub Type Row/Townhouse
Listing Status Sold
Purchase Type For Sale
Square Footage 1,220 sqft
Price per Sqft $131
Subdivision Downtown
MLS® Listing ID A2063744
Sold Date 08/20/23
Style Townhouse
Bedrooms 2
Full Baths 2
Condo Fees $558
Originating Board Fort McMurray
Year Built 2007
Annual Tax Amount $811
Tax Year 2023
Property Description
CORNER UNIT, COMPLETE WITH TANDEM GARAGE, welcome to 101-101 Fontaine Cres. Open floor concept, eat in kitchen with eat up bar peninsula + a separate dining space. The living room features a corner natural gas fireplace + access to your exterior covered patio. Additionally you have a separate laundry/storage room just off the main living space. 2 bedrooms + 2 full bathrooms. The primary bedroom features a walk-through closet into the 5 piece ensuite, complete with dual sinks, stand alone shower + a jetted tub! Direct access to your own heated tandem 28 X 12 garage, with parking in-front of your garage. This property is situated beside the Hangingstone and Clearwater Rivers + built within a network of pathways, parks for your enjoyment! Call to view today!
Location
Province AB
County Wood Buffalo
Area Fm Southeast
Zoning SF
Direction SE
Rooms
Other Rooms 1
Basement None
Interior
Interior Features Closet Organizers, Jetted Tub, Open Floorplan, Pantry, Separate Entrance, Tankless Hot Water, Walk-In Closet(s)
Heating Baseboard, Fireplace(s), Forced Air, Natural Gas
Cooling None
Flooring Carpet, Linoleum
Fireplaces Number 1
Fireplaces Type Gas, Living Room, Mantle
Appliance See Remarks
Laundry Laundry Room
Exterior
Parking Features Double Garage Attached
Garage Spaces 2.0
Garage Description Double Garage Attached
Fence None
Community Features None
Amenities Available None
Roof Type Asphalt Shingle
Porch Balcony(s)
Exposure NE
Total Parking Spaces 2
Building
Lot Description Fruit Trees/Shrub(s), Landscaped
Story 2
Foundation Poured Concrete
Architectural Style Townhouse
Level or Stories One
Structure Type Cement Fiber Board,Concrete,Mixed
Others
HOA Fee Include Common Area Maintenance,Maintenance Grounds,Professional Management,Reserve Fund Contributions,Sewer,Snow Removal,Trash,Water
Restrictions Pet Restrictions or Board approval Required,Restrictive Covenant,Utility Right Of Way
Tax ID 83296557
Ownership Bank/Financial Institution Owned
Pets Allowed Restrictions, Call
Read Less



