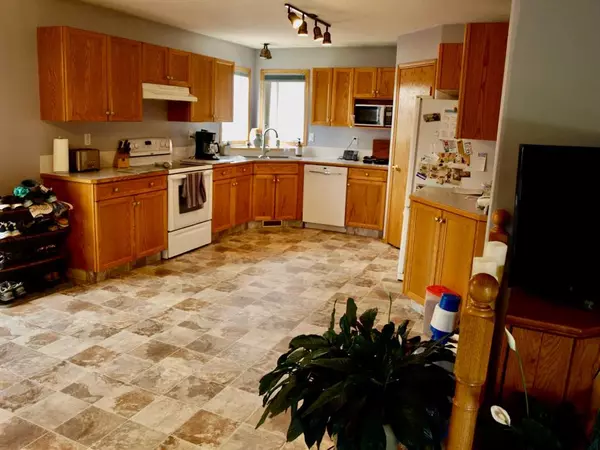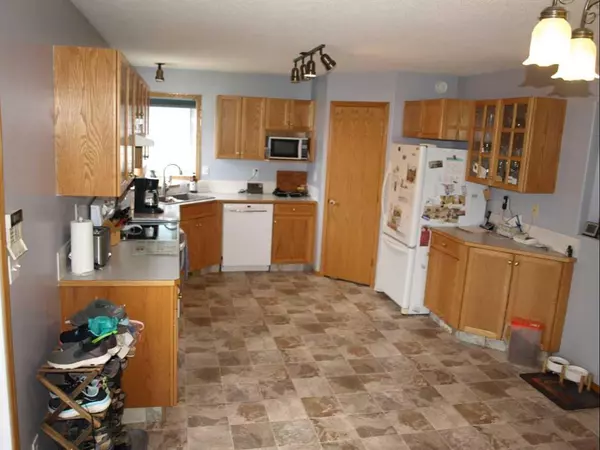For more information regarding the value of a property, please contact us for a free consultation.
38 Ladwig Close Red Deer, AB T4R 2V7
Want to know what your home might be worth? Contact us for a FREE valuation!

Our team is ready to help you sell your home for the highest possible price ASAP
Key Details
Sold Price $334,000
Property Type Single Family Home
Sub Type Detached
Listing Status Sold
Purchase Type For Sale
Square Footage 1,105 sqft
Price per Sqft $302
Subdivision Lonsdale
MLS® Listing ID A2070143
Sold Date 08/19/23
Style Bi-Level
Bedrooms 3
Full Baths 2
Originating Board Central Alberta
Year Built 1999
Annual Tax Amount $3,254
Tax Year 2023
Lot Size 4,719 Sqft
Acres 0.11
Property Description
Awesome Bi-Level on a quiet close in Lonsdale. This home has a lot to offer and is close to schools and the Collicutt Centre. As you step through the front door you will find a large entry with a closet and plenty of room for an entry bench. The main floor offers a spacious living room with a vaulted ceiling and plenty of natural light, The kitchen provides plenty of counter and cupboard space plus a good sized pantry for additional storage, he adjoining dining area provides space for a large table. The main floor also features a large primary bedroom with a double closet, another good sized bedroom and a 4 piece bath. Downstairs you will be pleased to find a large family room with an electric fireplace. Down the hall you will find a storage room, laundry, a 3 piece bathroom and a large bedroom with a good sized closet and decorative wall niches. The mechanical room features a laundry sink, small work bench and a newer high efficiency furnace and hot water tank with additional storage under the stairs. The yard has lots of perennials as well as a decorative concrete curb around the flower beds. The rear deck off of the kitchen provides plenty of room to enjoy the fresh air and admire the flower gardens in the back yard. The finished detached garage is easily accessed from the back yard as well.
Location
Province AB
County Red Deer
Zoning R1
Direction E
Rooms
Basement Finished, Full
Interior
Interior Features Ceiling Fan(s), Central Vacuum, Vaulted Ceiling(s), Vinyl Windows
Heating Forced Air
Cooling None
Flooring Carpet, Ceramic Tile, Laminate, Linoleum
Appliance Dishwasher, Garage Control(s), Range Hood, Refrigerator, Stove(s), Washer/Dryer
Laundry In Basement
Exterior
Parking Features Double Garage Detached
Garage Spaces 2.0
Garage Description Double Garage Detached
Fence Fenced
Community Features Park, Playground, Sidewalks, Street Lights, Walking/Bike Paths
Roof Type Asphalt Shingle
Porch Deck, Front Porch
Lot Frontage 39.0
Total Parking Spaces 2
Building
Lot Description Back Lane, Back Yard, City Lot, Corner Lot, Front Yard, Lawn, Landscaped, Standard Shaped Lot, Street Lighting
Foundation Poured Concrete
Architectural Style Bi-Level
Level or Stories Bi-Level
Structure Type Vinyl Siding,Wood Frame
Others
Restrictions None Known
Tax ID 83311888
Ownership Private
Read Less



