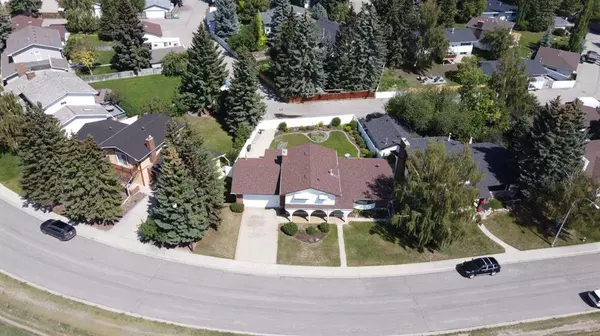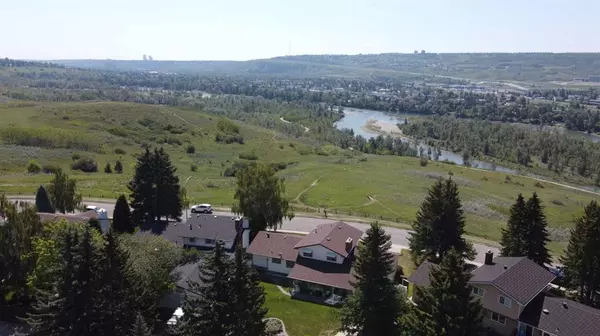For more information regarding the value of a property, please contact us for a free consultation.
24 Silverview WAY NW Calgary, AB T3B3J8
Want to know what your home might be worth? Contact us for a FREE valuation!

Our team is ready to help you sell your home for the highest possible price ASAP
Key Details
Sold Price $1,060,000
Property Type Single Family Home
Sub Type Detached
Listing Status Sold
Purchase Type For Sale
Square Footage 1,308 sqft
Price per Sqft $810
Subdivision Silver Springs
MLS® Listing ID A2070481
Sold Date 08/19/23
Style 4 Level Split
Bedrooms 4
Full Baths 2
Half Baths 1
Originating Board Calgary
Year Built 1973
Annual Tax Amount $5,710
Tax Year 2023
Lot Size 8,072 Sqft
Acres 0.19
Property Description
WHAT A LOCATION!!! These types of settings do not come on the market very often. This property is across the street from beautiful Bowmont Park with endless bike and hiking trails, and a landscape of city skylines to the east, streaming Bow River below, world renown Olympic Park across the valley, and the magnificent Rocky Mountains in the distance to the west. This pristine property has been lovingly cared for and meticulously maintained by the same owners for many years. Home is a spacious traditional four level split with a warm and inviting living room, formal dining room, and a convenient U -shaped kitchen with loads of cupboards and counter space. The family room is on the walkout level with access to the fabulous solarium area which offers more enjoyment for more seasons. There is a fourth bedroom on this level, two piece bath and access to the oversized heated attached garage. On the upper level, the primary bedroom has a three piece ensuite, the two other bedrooms are ample size and there is a four piece main bath. The basement level features a bedroom /den, workshop and laundry area. The yard is beautifully landscaped, has an irrigation system, fenced, and there is a long paved driveway from the back alley, which is perfect for parking your RV. WHAT A PLEASURE TO VIEW!!
Location
Province AB
County Calgary
Area Cal Zone Nw
Zoning R-C1
Direction S
Rooms
Other Rooms 1
Basement Finished, Full
Interior
Interior Features Built-in Features, Central Vacuum
Heating Forced Air
Cooling Central Air
Flooring Carpet, Linoleum
Fireplaces Number 1
Fireplaces Type Gas
Appliance Central Air Conditioner, Dishwasher, Dryer, Electric Stove, Freezer, Garage Control(s), Garburator, Microwave Hood Fan, Refrigerator, Washer, Window Coverings
Laundry In Basement, Sink
Exterior
Parking Features Additional Parking, Double Garage Attached, Garage Door Opener, Heated Garage, RV Access/Parking
Garage Spaces 2.0
Garage Description Additional Parking, Double Garage Attached, Garage Door Opener, Heated Garage, RV Access/Parking
Fence Fenced
Community Features Park, Playground, Schools Nearby, Shopping Nearby, Sidewalks, Walking/Bike Paths
Roof Type Asphalt Shingle
Porch See Remarks
Lot Frontage 95.54
Exposure S
Total Parking Spaces 6
Building
Lot Description Back Lane, Back Yard, City Lot, Environmental Reserve, Front Yard, Reverse Pie Shaped Lot, Landscaped, Level, Underground Sprinklers, Views
Foundation Poured Concrete
Architectural Style 4 Level Split
Level or Stories 4 Level Split
Structure Type Brick,Stucco,Wood Frame
Others
Restrictions None Known
Tax ID 82788002
Ownership Private
Read Less
GET MORE INFORMATION




