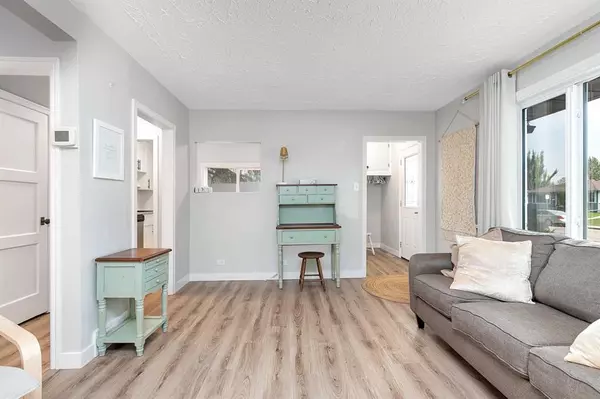For more information regarding the value of a property, please contact us for a free consultation.
41 Avenue #3618 Red Deer, AB T4N2X8
Want to know what your home might be worth? Contact us for a FREE valuation!

Our team is ready to help you sell your home for the highest possible price ASAP
Key Details
Sold Price $325,000
Property Type Single Family Home
Sub Type Detached
Listing Status Sold
Purchase Type For Sale
Square Footage 885 sqft
Price per Sqft $367
Subdivision Mountview
MLS® Listing ID A2067455
Sold Date 08/19/23
Style 1 and Half Storey
Bedrooms 3
Full Baths 2
Originating Board Central Alberta
Year Built 1948
Annual Tax Amount $2,415
Tax Year 2023
Lot Size 6,240 Sqft
Acres 0.14
Property Description
Revel in the peace and quiet of this beautifully renovated one and a half story character home in the desirable Mountview neighborhood. Welcoming you inside is a functional entryway leading into the bright and spacious living room. Continuing the flow into the dining room with a door opening onto the new West facing 12'x17' deck. Off of the living room is the completely renovated kitchen which includes a black sil-granite kitchen sink, full tile backsplash, soft close cabinets, under cabinet lighting and new Stainless Steel appliances. This home has been completely painted including the ceilings. The floors were re-leveled and the main floor has new Vinyl Plank flooring with the upstairs and basement showcasing plush new carpeting. The bathroom upstairs has been renovated with soft close cabinets and new tub, while the 3 piece bathroom in the fully finished basement has a custom tiled shower surround. Other improvements include new plugs and switches, most fixtures have been replaced, the furnace was previously replaced and has been cleaned, the plumbing lines were also replaced and there is a new Trenchless sewer sleeve to the street with a 20 year warranty that was installed. This little gem also boasts all new triple paned windows! All work was done by reputable local tradesmen and suppliers .The large heated double garage is drywalled & primed. There are two additional parking stalls out back which could also be used for that much sought after RV parking. The large 52X120 lot is fully fenced with a firepit, wood shed and exterior motion lights that back onto a park/playground. There is an established strawberry patch, large garden area, numerous perennials and mature trees to provide ample shade. There is also a 13'x24' animal run with a custom urban chicken coop on the south side of the house.
Location
Province AB
County Red Deer
Zoning R1
Direction E
Rooms
Basement Finished, Full
Interior
Interior Features Central Vacuum, No Smoking Home, Open Floorplan, Vinyl Windows
Heating Forced Air
Cooling None
Flooring Carpet, Vinyl Plank
Appliance Dishwasher, Dryer, Electric Stove, Refrigerator, Washer
Laundry In Basement, Laundry Room
Exterior
Parking Features Double Garage Detached, RV Access/Parking
Garage Spaces 2.0
Garage Description Double Garage Detached, RV Access/Parking
Fence Fenced
Community Features Playground, Schools Nearby, Shopping Nearby, Walking/Bike Paths
Roof Type Asphalt Shingle
Porch Deck, Rear Porch
Lot Frontage 52.0
Total Parking Spaces 4
Building
Lot Description Back Lane, Back Yard, Backs on to Park/Green Space, Dog Run Fenced In, Front Yard, No Neighbours Behind, Treed
Foundation Poured Concrete
Architectural Style 1 and Half Storey
Level or Stories One and One Half
Structure Type Vinyl Siding,Wood Frame
Others
Restrictions None Known
Tax ID 83344206
Ownership Private
Read Less



