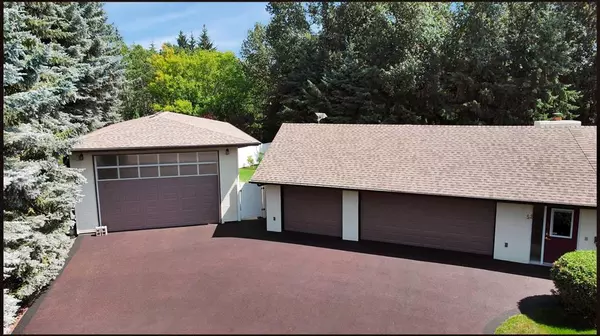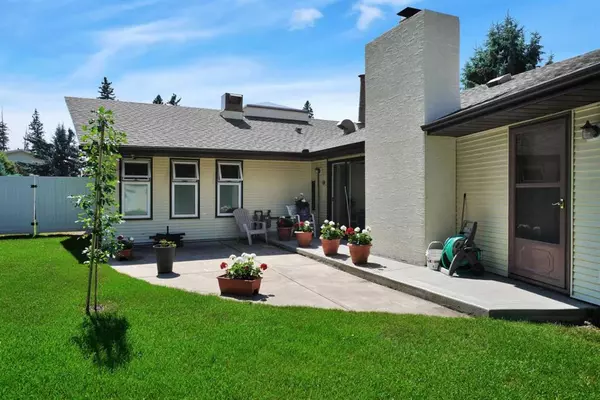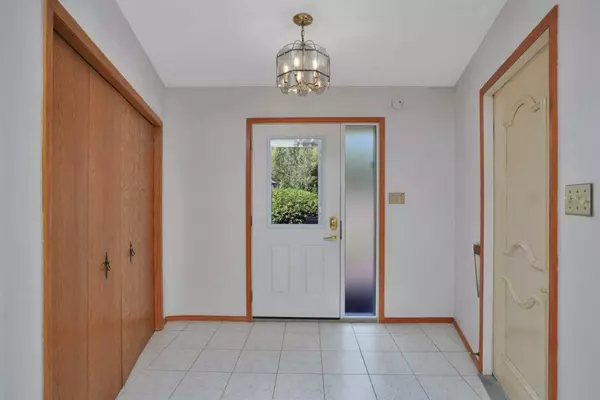For more information regarding the value of a property, please contact us for a free consultation.
52 Pallo Close Red Deer, AB T4P 1J3
Want to know what your home might be worth? Contact us for a FREE valuation!

Our team is ready to help you sell your home for the highest possible price ASAP
Key Details
Sold Price $675,000
Property Type Single Family Home
Sub Type Detached
Listing Status Sold
Purchase Type For Sale
Square Footage 2,268 sqft
Price per Sqft $297
Subdivision Pines
MLS® Listing ID A2071776
Sold Date 08/18/23
Style Bungalow
Bedrooms 3
Full Baths 3
Originating Board Central Alberta
Year Built 1980
Annual Tax Amount $6,075
Tax Year 2023
Lot Size 0.573 Acres
Acres 0.57
Lot Dimensions 21.2x38.4x203.3x85x145x140
Property Description
AMAZING LOCATION! This large bungalow sits on a massive .57 acre private pie lot in one of Red Deer's most desirable and serene areas!! A huge 24x50 SHOP with 12' door and 14' ceilings plus an attached heated TRIPLE CAR GARAGE with epoxy flooring offers the perfect combination of parking, work space, & RV or boat storage. The 2x6 constructed classic bungalow features ample main floor space, the open concept upper level includes 2 fireplaces, a large and functional kitchen with plenty of counter space and quality wood cabinetry, there is a cozy sitting area off the kitchen as well as a breakfast nook. The dining area has it's own wet bar for entertaining and there is a large living room. There are 3 generous bedrooms on the main floor including the rear master with it's own recently renovated ensuite including dual vanities, heated ceramic floor, and a beautiful custom tiled shower. There is also a dedicated hot tub room on the main level with a proper ventilation system and cedar cladding. The basement level has a full bath, laundry with sink, a large rec room and a den/office space. Updates through the years include vinyl windows (some triple glazed), shingles in 2016, the shop was built in 2009, newer tank and boiler, new stucco and extra 2" styrofoam exterior insulation plus additional attic insulation, a white vinyl privacy fence inside the property boundaries, tile flooring in the master bdrm and ensuite, and the driveway has been recently rubberized. This has the feel of country living but is in the city...! with walking paths and a treed reserve surrounding this special property!
Location
Province AB
County Red Deer
Zoning R1
Direction SW
Rooms
Other Rooms 1
Basement Finished, Partial
Interior
Interior Features Breakfast Bar, Built-in Features, Ceiling Fan(s), Central Vacuum, Double Vanity, Open Floorplan, Skylight(s), Vaulted Ceiling(s), Vinyl Windows, Walk-In Closet(s), Wet Bar
Heating Boiler, Fireplace(s), Floor Furnace, Hot Water, Natural Gas
Cooling None
Flooring Carpet, Linoleum, Tile
Fireplaces Number 2
Fireplaces Type Brick Facing, Family Room, Gas, Living Room, Mantle
Appliance Dishwasher, Garage Control(s), Microwave Hood Fan, Refrigerator, Stove(s), Washer/Dryer, Window Coverings
Laundry In Basement, Laundry Room, Sink
Exterior
Parking Features 220 Volt Wiring, Garage Door Opener, Heated Garage, Insulated, Oversized, Quad or More Detached, Tandem, Triple Garage Attached, Workshop in Garage
Garage Spaces 6.0
Garage Description 220 Volt Wiring, Garage Door Opener, Heated Garage, Insulated, Oversized, Quad or More Detached, Tandem, Triple Garage Attached, Workshop in Garage
Fence Fenced
Community Features Park, Playground, Schools Nearby, Shopping Nearby, Walking/Bike Paths
Roof Type Shingle
Porch Patio
Lot Frontage 59.62
Exposure SW
Total Parking Spaces 6
Building
Lot Description Backs on to Park/Green Space, Cul-De-Sac, Environmental Reserve, Few Trees, No Neighbours Behind, Irregular Lot, Landscaped, Pie Shaped Lot
Building Description Concrete,Stucco,Vinyl Siding,Wood Frame, 50' x 24' with 2 garage doors (one oversized)
Foundation Wood
Architectural Style Bungalow
Level or Stories One
Structure Type Concrete,Stucco,Vinyl Siding,Wood Frame
Others
Restrictions None Known
Tax ID 83333775
Ownership Private
Read Less



