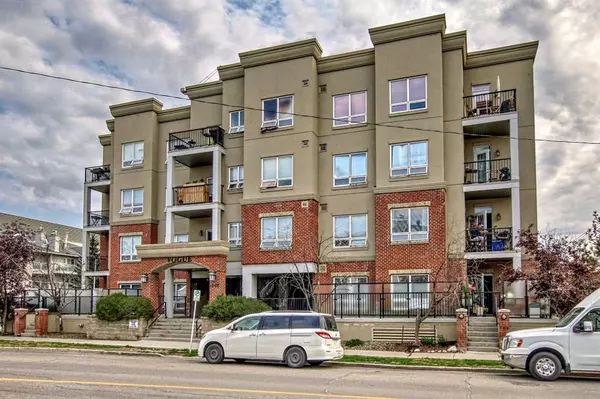For more information regarding the value of a property, please contact us for a free consultation.
1108 15 ST SW #202 Calgary, AB T2R0S1
Want to know what your home might be worth? Contact us for a FREE valuation!

Our team is ready to help you sell your home for the highest possible price ASAP
Key Details
Sold Price $291,000
Property Type Condo
Sub Type Apartment
Listing Status Sold
Purchase Type For Sale
Square Footage 796 sqft
Price per Sqft $365
Subdivision Sunalta
MLS® Listing ID A2071063
Sold Date 08/18/23
Style Low-Rise(1-4)
Bedrooms 2
Full Baths 1
Condo Fees $606/mo
Originating Board Calgary
Year Built 2005
Annual Tax Amount $1,416
Tax Year 2023
Property Description
Welcome to The Vogue! The courtyard-style building with a central elevator from the secure parkade to the top floor. Exceptionally located just a quick 5 MINUTE WALK TO THE SUNALTA LRT Station and just steps away from numerous restaurants, cafés, grocery stores, 17th Avenue Entertainment District, downtown and the Bow River pathway system. This spacious 2 Bedroom unit is flooded with natural light and offers an open concept & laminate flooring with in-floor heating. The well-appointed kitchen boasts stainless steel appliances, espresso-stained cabinets, ample storage, and a breakfast bar with pendant lights. Spacious living room with an electric fireplace and a dining area that leads to a private balcony that is perfect for enjoying your morning coffee. Both bedrooms are spacious and share a 4-pce bathroom. Primary bedroom has a large walk-in closet. For added convenience there is an in-suite laundry and storage locker as well as a titled parking stall in the heated, secured, underground parkade. Perfect for first time home buyers or investors or someone who wants to downsize. Don't miss out on the opportunity to own this beautiful condo in one of Calgary's most sought-after neighborhoods!
Location
Province AB
County Calgary
Area Cal Zone Cc
Zoning M-H1
Direction N
Interior
Interior Features Kitchen Island
Heating In Floor, Natural Gas
Cooling None
Flooring Carpet, Ceramic Tile, Laminate
Fireplaces Number 1
Fireplaces Type Electric, Living Room
Appliance Dishwasher, Dryer, Electric Stove, Microwave Hood Fan, Refrigerator, Washer, Window Coverings
Laundry In Unit
Exterior
Parking Features Secured, Stall, Titled, Underground
Garage Description Secured, Stall, Titled, Underground
Community Features Playground, Shopping Nearby, Sidewalks, Street Lights
Amenities Available Elevator(s)
Roof Type Tar/Gravel
Porch Balcony(s)
Exposure N
Total Parking Spaces 1
Building
Story 4
Architectural Style Low-Rise(1-4)
Level or Stories Single Level Unit
Structure Type Brick,Stucco,Wood Frame
Others
HOA Fee Include Common Area Maintenance,Gas,Heat,Insurance,Parking,Professional Management,Reserve Fund Contributions,Sewer,Snow Removal,Water
Restrictions Board Approval
Tax ID 83187320
Ownership Private
Pets Allowed Restrictions
Read Less

