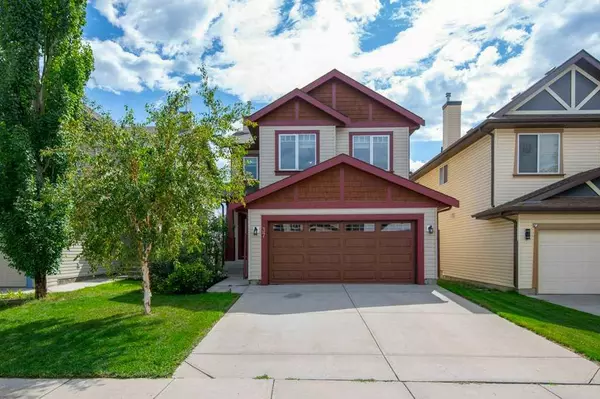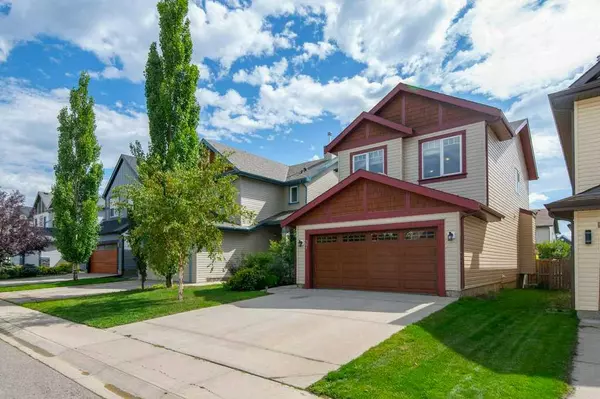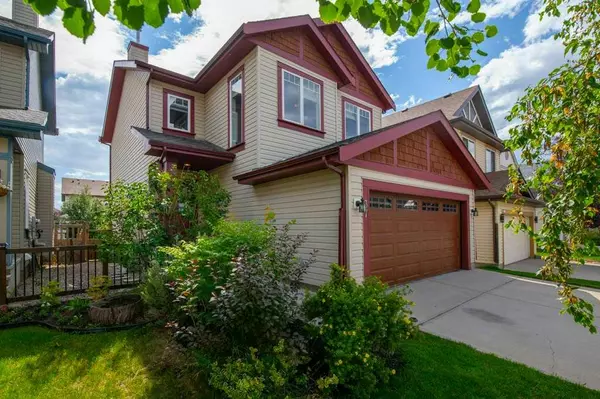For more information regarding the value of a property, please contact us for a free consultation.
37 Copperleaf WAY SE Calgary, AB T2Z 0H8
Want to know what your home might be worth? Contact us for a FREE valuation!

Our team is ready to help you sell your home for the highest possible price ASAP
Key Details
Sold Price $622,000
Property Type Single Family Home
Sub Type Detached
Listing Status Sold
Purchase Type For Sale
Square Footage 1,727 sqft
Price per Sqft $360
Subdivision Copperfield
MLS® Listing ID A2066872
Sold Date 08/18/23
Style 2 Storey
Bedrooms 3
Full Baths 2
Half Baths 1
Originating Board Calgary
Year Built 2007
Annual Tax Amount $3,282
Tax Year 2023
Lot Size 3,735 Sqft
Acres 0.09
Property Description
Look no further as this is your future home. Massive back yard is extra private, with good sized deck, complete with a privacy wall on one side, and mature trees on the other side. A true private retreat. Front yard is mature, and very inviting. Upon entering, you are able to appreciate the openness of the main floor, plus the extra attention to detail. Gleaming hardwood throughout the main floor, plus newer paint. Cozy fireplace on the main for those "staycation" moments. Massive island has extra cupboards, plus quartz countertops, plus space for you to eat here. Spacious corner pantry. Windows add a ton of natural light. 2 pce bath is only steps from the front door and garage for those messy fingers. Up the stairs on the brand new carpeting. This floor is not your traditonal 2 story floorplan, as its open concept. On the right you will be in awe at the space in this Bonus room, as it not only has the high ceilings, w/ ceiling fan, but an abundance of windows. The 2 spare bedrooms are spacious, with good sized windows. Master retreat not only is a good size, but is highlighted by the ensuite. Sliding barn door on the ensuite gives privacy and function. Massive soaker tub, & window above, 2 brand new sinks, plus matching quartz counters. Walk in closet has tons of space for all the seasons. Linen closet in the hall has room for all your extras. Black trim throughout this home is an added elegance. Alley access to this home could give you the RV access that you require. This location is close to 2 schools, plus walking paths, a couple ponds, but easy access onto Stoney Trail to get you where you are going. Quick access to the South Health Campus as well.
Location
Province AB
County Calgary
Area Cal Zone Se
Zoning R-1N
Direction SW
Rooms
Other Rooms 1
Basement Full, Unfinished
Interior
Interior Features Breakfast Bar, Built-in Features, Ceiling Fan(s), Closet Organizers, Double Vanity, High Ceilings, Kitchen Island, Quartz Counters, Soaking Tub, Vinyl Windows
Heating Forced Air
Cooling Central Air
Flooring Carpet, Ceramic Tile, Hardwood, Vinyl Plank
Fireplaces Number 1
Fireplaces Type Decorative, Gas, Glass Doors, Living Room
Appliance Central Air Conditioner, Dishwasher, Garage Control(s), Microwave Hood Fan, Refrigerator, Stove(s), Washer/Dryer, Window Coverings
Laundry Laundry Room, Main Level
Exterior
Parking Features Double Garage Attached
Garage Spaces 2.0
Garage Description Double Garage Attached
Fence Fenced
Community Features Park, Playground, Schools Nearby, Shopping Nearby, Sidewalks, Street Lights, Walking/Bike Paths
Roof Type Asphalt Shingle
Porch Deck, Front Porch
Lot Frontage 33.99
Total Parking Spaces 4
Building
Lot Description Back Lane, Back Yard, Front Yard, Landscaped, Level, Many Trees, Rectangular Lot
Foundation Poured Concrete
Architectural Style 2 Storey
Level or Stories Two
Structure Type Wood Frame
Others
Restrictions Easement Registered On Title
Tax ID 83144468
Ownership Private
Read Less



