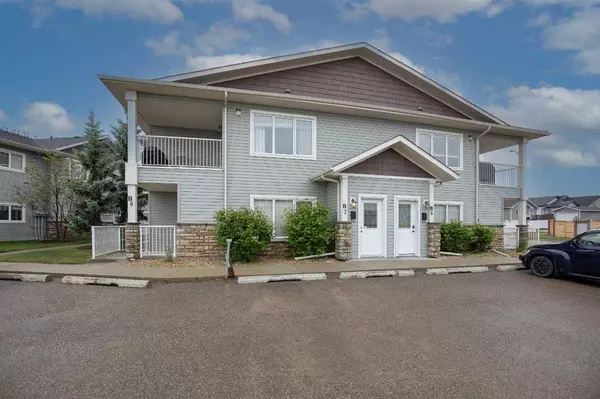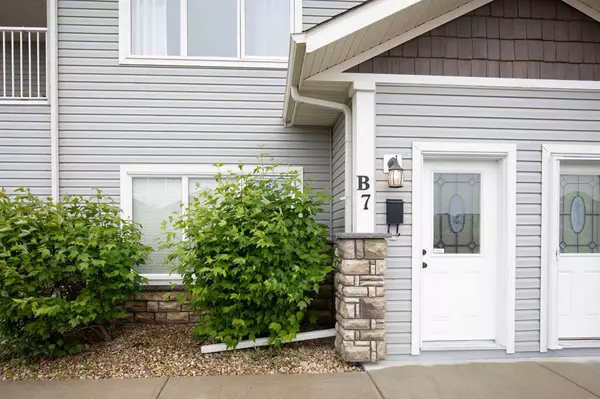For more information regarding the value of a property, please contact us for a free consultation.
99 Pioneer WAY #B7 Blackfalds, AB T0M 0J0
Want to know what your home might be worth? Contact us for a FREE valuation!

Our team is ready to help you sell your home for the highest possible price ASAP
Key Details
Sold Price $153,500
Property Type Condo
Sub Type Apartment
Listing Status Sold
Purchase Type For Sale
Square Footage 998 sqft
Price per Sqft $153
Subdivision Panorama Estates
MLS® Listing ID A2059705
Sold Date 08/18/23
Style Low-Rise(1-4)
Bedrooms 2
Full Baths 1
Condo Fees $190/mo
Originating Board Central Alberta
Year Built 2010
Annual Tax Amount $1,595
Tax Year 2023
Property Description
This beautiful TOP FLOOR CONDO is top notch! Imagine a maintenance free lifestyle, with no lawn duties and no snow removal! This modern design provides a pleasing curb appeal with handsome stone accents. Welcome yourself inside to the warm hard wood flooring leading you through this spacious open floor plan. Lounge in the living room with large windows offering loads of natural light. The kitchen features rich custom cabinetry, a convenient corner pantry, and an island for additional prep space and seating. Step thru the garden door on to the large covered deck. Sip your morning coffee with the warmth of the east sunshine. The spacious primary bedroom boasts his and her closets and the added comfort of a ceiling fan. A second bedroom and a 4-piece bathroom complete the 1000 square foot floorplan. In-suite laundry and storage are an added bonus. Additional privacy is provided by an extra 1.5" of concrete barrier between the suites. This beautiful condo is centrally located in the booming community of Blackfalds, close to parks, schools, and shopping. Book your tour today!
Location
Province AB
County Lacombe County
Zoning R2
Direction E
Interior
Interior Features Ceiling Fan(s), Kitchen Island, Pantry
Heating Forced Air, Natural Gas
Cooling None
Flooring Carpet, Hardwood, Linoleum
Appliance Dishwasher, Microwave, Refrigerator, Stove(s), Washer/Dryer Stacked, Window Coverings
Laundry In Unit
Exterior
Parking Features Stall
Garage Description Stall
Community Features Golf, Park, Playground, Schools Nearby, Shopping Nearby
Amenities Available Parking
Roof Type Asphalt Shingle
Porch Balcony(s)
Exposure S
Total Parking Spaces 2
Building
Story 2
Architectural Style Low-Rise(1-4)
Level or Stories Multi Level Unit
Structure Type Stone,Vinyl Siding,Wood Frame
Others
HOA Fee Include Amenities of HOA/Condo,Common Area Maintenance,Maintenance Grounds,Professional Management,Reserve Fund Contributions,Snow Removal
Restrictions Pet Restrictions or Board approval Required
Tax ID 83851588
Ownership Private
Pets Allowed Restrictions
Read Less



