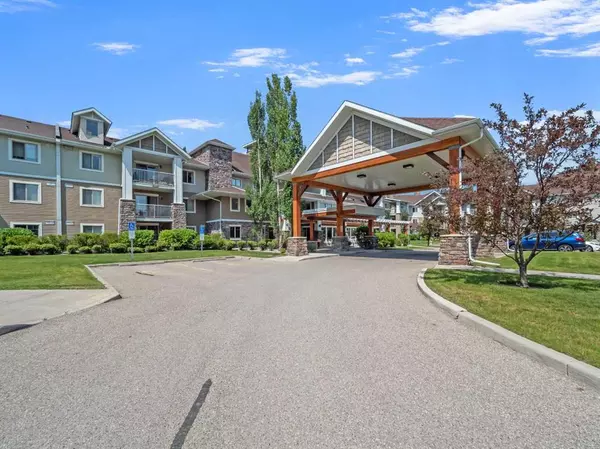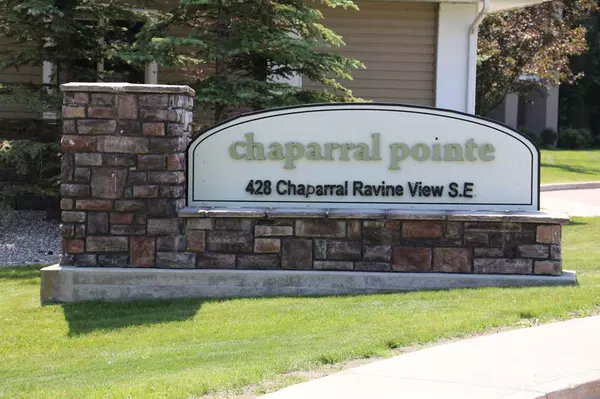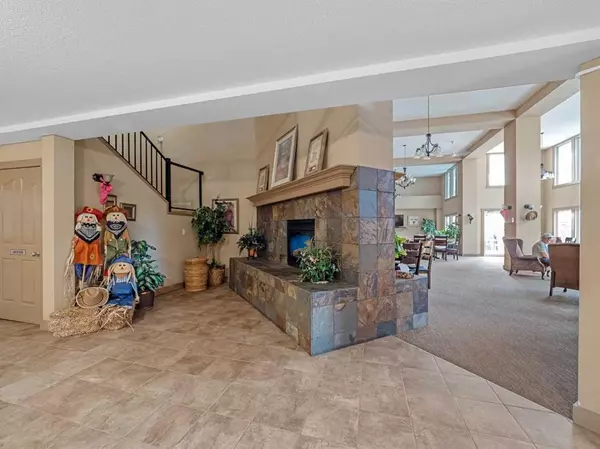For more information regarding the value of a property, please contact us for a free consultation.
428 Chaparral Ravine VW SE #315 Calgary, AB T2X0N2
Want to know what your home might be worth? Contact us for a FREE valuation!

Our team is ready to help you sell your home for the highest possible price ASAP
Key Details
Sold Price $289,000
Property Type Condo
Sub Type Apartment
Listing Status Sold
Purchase Type For Sale
Square Footage 768 sqft
Price per Sqft $376
Subdivision Chaparral
MLS® Listing ID A2064488
Sold Date 08/18/23
Style Low-Rise(1-4)
Bedrooms 2
Full Baths 2
Condo Fees $385/mo
HOA Fees $27/ann
HOA Y/N 1
Originating Board Calgary
Year Built 2004
Annual Tax Amount $1,258
Tax Year 2023
Property Description
Welcome to this exceptional 2-bedroom, 2-bathroom unit that boasts an abundance of desirable features. With ample storage space and the convenience of in-suite laundry, heated and secure underground parking, this well-maintained home offers the perfect blend of functionality and comfort. What sets this property apart is its status as a first-time market listing, which speaks to its exclusivity and uniqueness. The spacious balcony boasts an additional 80 sq.ft of space for those early morning outdoor coffees.
Over the years, this property has been meticulously cared for by long-term tenants, reflecting the pride and attention given to its upkeep. Situated within a fantastic 45+ building, this residence offers a peaceful and serene living environment. With only three stories, the building provides a cozy and intimate community feel, fostering a sense of belonging.
One of the highlights of this property is its excellent location. Residents will have access to an array of activities and amenities, including a beautiful lounging area, fitness facilities, a games room, kitchen and a library. For those who enjoy working on handmade projects, the spacious workshop will surely be a haven of creativity. Additionally, full lake privileges allow for year-round outdoor activities including beach, water sports/rental, fishing, tennis/pickle ball, skating, waterfalls along a paved pathway, and children play structure. , This ensures that there is always something exciting to do.
Convenience is key, and this property offers just that. With excellent shopping options nearby, you'll have everything you need within reach. Moreover, the property's proximity to Stony Trail and the expanding ring road ensures easy and efficient commuting, making it a great choice for those seeking convenient access to transportation routes.
Enjoy sitting on a comfy chair on your balcony, sipping coffee, warmed by waking up to beautiful morning light, birds singing as this top-floor unit faces a quiet street, providing a peaceful and tranquil atmosphere. In fact, it is arguably the quietest part of the entire complex, allowing residents to truly relax and unwind in their own private oasis.
In summary, this exceptional property offers a range of desirable features, a well-cared-for history, and a prime location. Don't miss out on the opportunity to make this lovely residence your new home!!
Location
Province AB
County Calgary
Area Cal Zone S
Zoning M-1 d75
Direction SE
Rooms
Other Rooms 1
Basement None
Interior
Interior Features See Remarks
Heating Natural Gas, Radiant
Cooling None
Flooring Carpet, Ceramic Tile
Appliance Dishwasher, Dryer, Electric Stove, Garage Control(s), Microwave Hood Fan, Refrigerator, Washer
Laundry In Unit
Exterior
Parking Features Parkade, See Remarks
Garage Description Parkade, See Remarks
Community Features Clubhouse, Fishing, Lake, Park, Playground, Shopping Nearby, Tennis Court(s)
Amenities Available Elevator(s), Fitness Center, Gazebo, Party Room, Secured Parking, Snow Removal, Visitor Parking, Workshop
Roof Type Asphalt Shingle
Porch Balcony(s)
Exposure SE
Total Parking Spaces 1
Building
Story 3
Foundation Poured Concrete
Architectural Style Low-Rise(1-4)
Level or Stories Single Level Unit
Structure Type Brick,Vinyl Siding,Wood Frame
Others
HOA Fee Include Common Area Maintenance,Electricity,Heat,Maintenance Grounds,Parking,Professional Management,Reserve Fund Contributions,Sewer,Snow Removal,Trash,Water
Restrictions Adult Living,Pets Not Allowed,See Remarks
Tax ID 82873659
Ownership Private
Pets Allowed No
Read Less



