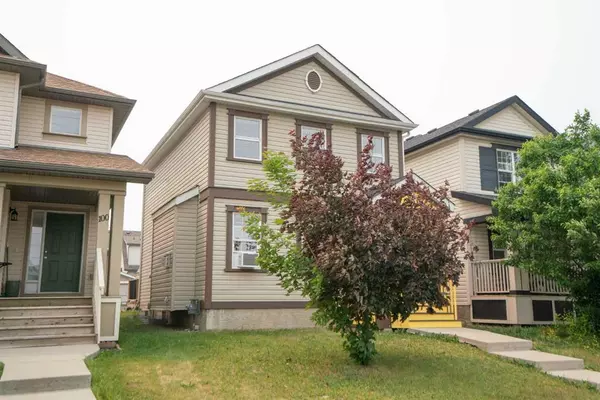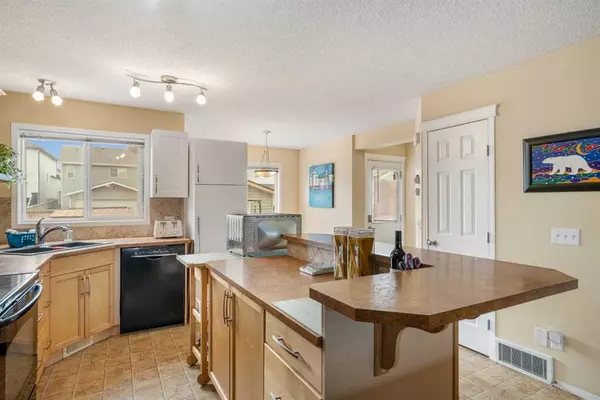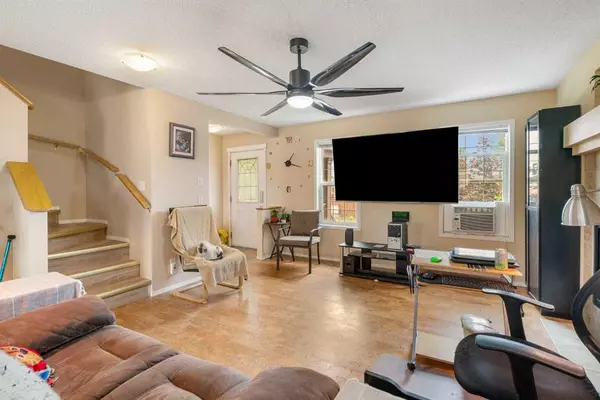For more information regarding the value of a property, please contact us for a free consultation.
96 Copperstone TER SE Calgary, AB T2Z 0J5
Want to know what your home might be worth? Contact us for a FREE valuation!

Our team is ready to help you sell your home for the highest possible price ASAP
Key Details
Sold Price $520,000
Property Type Single Family Home
Sub Type Detached
Listing Status Sold
Purchase Type For Sale
Square Footage 1,344 sqft
Price per Sqft $386
Subdivision Copperfield
MLS® Listing ID A2058385
Sold Date 08/18/23
Style 2 Storey
Bedrooms 4
Full Baths 2
Half Baths 1
Originating Board Calgary
Year Built 2007
Annual Tax Amount $2,825
Tax Year 2023
Lot Size 3,078 Sqft
Acres 0.07
Property Description
This house has had numerous improvements. In particular, the furnished basement suite has its own walkaway and private entrance. This unit presently has $1,300. monthly rent that will help with your mortgage. Other improvements have been the 25 foot wide Patio Deck for big parties and a detached insulated 1.5 car garage with plenty of room for your workshop and car. There is also plenty of street parking out front. The upper home is a 3 bedroom 1.5 bathroom 1400 sq ft unit. It has a large living room, complete with an island kitchen, including a newer 25 cubic 2 door refrigerator and top of the line Bosch dishwasher. Included in the sale is a wall mounted 82 inch Samsung TV, powered by a Windows 10 fast computer with 4000 x 3000 graphic card. Ceiling fans were installed in every room. There is an on demand Hot water system that never runs out of hot water. All furniture can be yours free of charge if necessary. Within walking distance are tennis courts and a skating rink. Buses are accessible within a block. Nearby are two junior schools. A kids park is 1/2 a block away. Several major Food chains are 5 minutes away by car, 10 minutes by bike.
Location
Province AB
County Calgary
Area Cal Zone Se
Zoning R-1N
Direction NE
Rooms
Basement Separate/Exterior Entry, Finished, Full, Suite
Interior
Interior Features Ceiling Fan(s), Kitchen Island, Laminate Counters, Open Floorplan
Heating Forced Air, Natural Gas
Cooling Wall/Window Unit(s)
Flooring Cork, Vinyl Plank
Fireplaces Number 1
Fireplaces Type Gas, Living Room
Appliance Dishwasher, Dryer, Electric Oven, Electric Stove, Refrigerator, Washer
Laundry In Basement
Exterior
Parking Features Single Garage Detached
Garage Spaces 1.0
Garage Description Single Garage Detached
Fence Partial
Community Features Park, Playground, Pool, Schools Nearby, Shopping Nearby, Sidewalks
Roof Type Asphalt
Porch Deck
Lot Frontage 27.99
Total Parking Spaces 1
Building
Lot Description Back Lane, Rectangular Lot
Foundation Poured Concrete
Architectural Style 2 Storey
Level or Stories Two
Structure Type Vinyl Siding,Wood Frame
Others
Restrictions None Known
Tax ID 82672787
Ownership Private
Read Less



