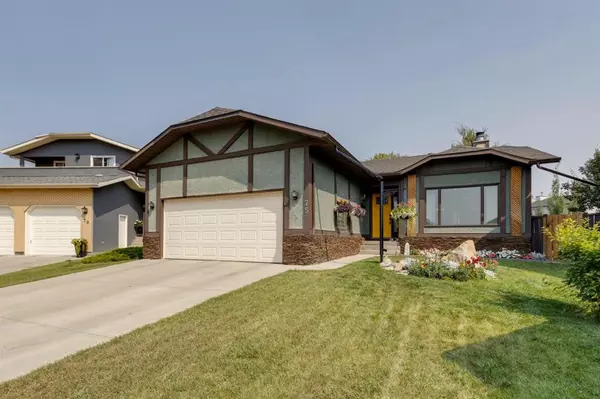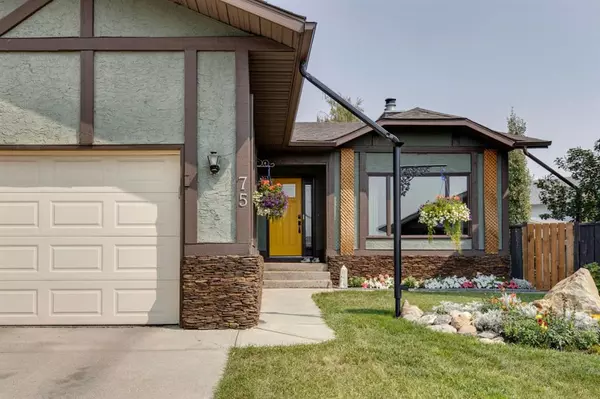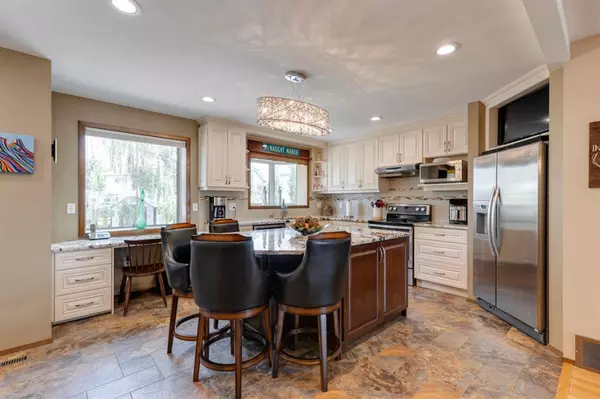For more information regarding the value of a property, please contact us for a free consultation.
75 Whitehaven CRES NE Calgary, AB T1Y6C4
Want to know what your home might be worth? Contact us for a FREE valuation!

Our team is ready to help you sell your home for the highest possible price ASAP
Key Details
Sold Price $625,000
Property Type Single Family Home
Sub Type Detached
Listing Status Sold
Purchase Type For Sale
Square Footage 1,471 sqft
Price per Sqft $424
Subdivision Whitehorn
MLS® Listing ID A2074326
Sold Date 08/18/23
Style Bungalow
Bedrooms 6
Full Baths 2
Originating Board Calgary
Year Built 1983
Annual Tax Amount $3,506
Tax Year 2023
Lot Size 7,750 Sqft
Acres 0.18
Property Description
This massive, high-quality-renovated bungalow, on a 720 square metre (7,750 sq.ft.) pie lot, located on one of the nicest streets in the NE, is an absolute masterpiece! From the triple pane windows, top-down bottom-up Hunter Douglas blinds, central air conditioning, HRV system, soft water system, and basement in-floor heating, to the insulated and heated double attached garage with built-in shelving and a high ceiling, clearly no expense was spared ensuring this home was efficient, convenient, comfortable, and well-designed. The exterior of the home is incredibly thick for efficiency purposes, totalling 12 inches in overall measurable thickness, and the stucco siding will weather the hail storms that are becoming all-to-common in Calgary. The moment you step onto the marble floored entrance, you'll notice this open-concept home has a warm and inviting feel. The kitchen was recently renovated with stunning granite countertops, plenty of cabinet space, stainless steel appliances, and LVT flooring. There is a wood burning fireplace in the living room, with a log-lighter, and is surrounded with the same marble that is in the entrance. Moving from the large living room, you will find 3 bedrooms upstairs, including a 4 piece main bathroom that was renovated with the same exquisite granite as the kitchen. The basement, along with in-floor heating, features a huge family room, 3 more spacious bedrooms, a 3 piece bathroom, cold storage room, laundry room, and a massive utility room with space for extra storage. The backyard is nothing short of spectacular, with plenty of trees, a natural gas line to the BBQ (BBQ included), stamped concrete, a pergola covering the included 2019 hot tub, and tons of parking past the back fence, where the near-endless lot extends even farther. The street is quiet, but located close enough to have convenient access to bus routes, the C-Train, schools, parks, Peter Lougheed Centre, Sunridge Mall, Costco, and almost anything else you could ever need. This home truly has it all!
Location
Province AB
County Calgary
Area Cal Zone Ne
Zoning R-C1
Direction SW
Rooms
Basement Finished, Full
Interior
Interior Features Built-in Features, Central Vacuum, Granite Counters, High Ceilings, Kitchen Island, No Smoking Home, See Remarks, Storage, Vinyl Windows
Heating Forced Air, Natural Gas
Cooling Central Air
Flooring Carpet, Hardwood, Marble, Vinyl, Vinyl Plank
Fireplaces Number 1
Fireplaces Type Wood Burning
Appliance Central Air Conditioner, Dishwasher, Dryer, Electric Stove, Garage Control(s), Microwave, Range Hood, Refrigerator, See Remarks, Washer, Water Softener, Window Coverings
Laundry In Basement, Laundry Room, See Remarks
Exterior
Parking Features Double Garage Attached
Garage Spaces 2.0
Garage Description Double Garage Attached
Fence Fenced
Community Features Other, Park, Playground, Schools Nearby, Shopping Nearby, Sidewalks, Street Lights
Roof Type Asphalt Shingle
Porch Other, Patio, Pergola, See Remarks
Lot Frontage 30.87
Total Parking Spaces 6
Building
Lot Description Back Lane, Back Yard, Front Yard, Lawn, Landscaped, Other, Pie Shaped Lot, Private, See Remarks, Treed
Foundation Poured Concrete
Architectural Style Bungalow
Level or Stories One
Structure Type Stucco
Others
Restrictions None Known
Tax ID 83000217
Ownership Private
Read Less



