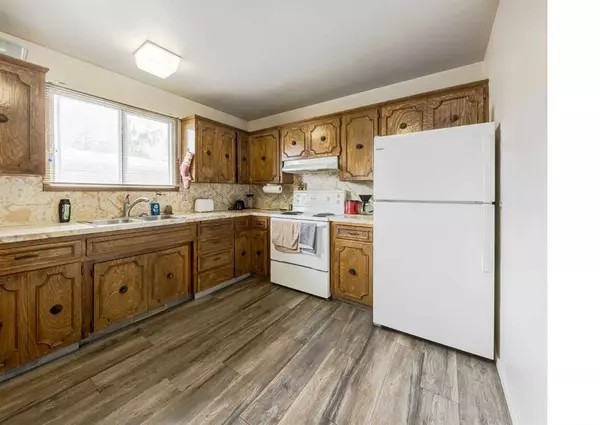For more information regarding the value of a property, please contact us for a free consultation.
914 & 916 38 ST SW Calgary, AB T3C 1T3
Want to know what your home might be worth? Contact us for a FREE valuation!

Our team is ready to help you sell your home for the highest possible price ASAP
Key Details
Sold Price $1,000,000
Property Type Multi-Family
Sub Type 4 plex
Listing Status Sold
Purchase Type For Sale
Square Footage 2,351 sqft
Price per Sqft $425
Subdivision Rosscarrock
MLS® Listing ID A2074332
Sold Date 08/18/23
Originating Board Calgary
Year Built 1973
Annual Tax Amount $5,632
Tax Year 2023
Lot Size 6,253 Sqft
Acres 0.14
Property Description
*Visit Multimedia Link for 360º VT & Floorplans!* Attention Investors! Welcome to this incredible investment property boasting 4 LEGAL units, situated on a sprawling 50 x 125 MC-2 zoned lot in the rapidly evolving Rosscarrock neighbourhood. Generating OVER $5,500 in monthly revenue (with the potential for much more), this well-maintained property promises both immediate returns and long-term potential. Each side of the upper units offers comfortable living space with over 1,100 sq ft, featuring three bedrooms, a convenient 4-piece bathroom, a cozy living room with large windows, plus a dining area ideal for family meals and entertaining. The kitchens have lots of storage and all the essential appliances. West-facing upper balconies with newer sliding doors offer the upper floor tenants the perfect place to relax and enjoy the sunlight. Each of the two lower level suites offer over 900 sq ft of living space, featuring two bedrooms, a 3-piece bathroom, and a well-sized living/dining area with LARGE WINDOWS offering ample natural light – unlike most basement units in the area. The kitchens have lots of storage plus all the essential appliances. Both basement suites are FULLY LEGAL and registered with the city of Calgary, offering peace of mind for your rental revenue. Additional features include separate laundry rooms for each side of the property, shared between the upper and lower tenants. The property also boasts an oversized detached garage (24 x 24 sq ft) divided into two separate bays (currently rented to separate parties) and new water tanks and furnaces on the south side (916). A spacious shared backyard at the rear of the building provides outdoor space for relaxation. All units have undergone updates in recent years, including newer vinyl plank flooring, fresh paint, and upgraded countertops. Nestled in the charming inner-city community of Rosscarrock, this property is close to schools, plenty of grocery stores, and restaurants, plus the Westbrook LRT Station is only a 10-minute walk. The Max Teal bus route also runs along 37 Street and connects the community to Mount Royal University, Rockyview Hospital, and more. You are only three kilometres away for those who need to make their way downtown daily or weekly. Rosscarrock is the perfect residential neighbourhood for young families and working professionals. Without a doubt, you can have it all in this self-sufficient neighbourhood!
Location
Province AB
County Calgary
Area Cal Zone W
Zoning M-C2
Rooms
Basement See Remarks, Suite
Interior
Appliance See Remarks
Laundry Laundry Room, See Remarks
Exterior
Parking Features Alley Access, Double Garage Detached, See Remarks
Garage Spaces 2.0
Garage Description Alley Access, Double Garage Detached, See Remarks
Community Features Playground, Schools Nearby, Shopping Nearby, Sidewalks, Street Lights
Roof Type Asphalt Shingle
Porch Balcony(s)
Total Parking Spaces 2
Building
Structure Type Brick,Stucco
Others
Restrictions None Known
Tax ID 83138137
Ownership Private
Read Less



