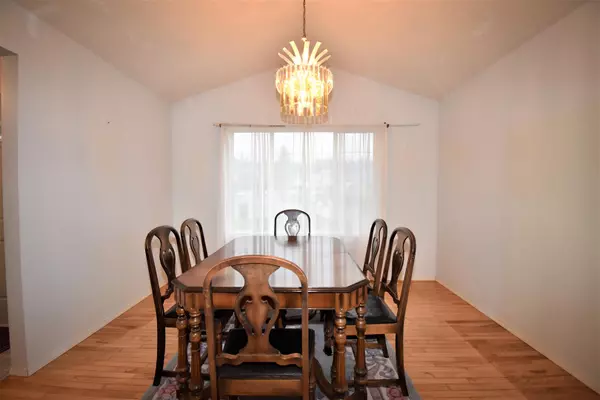For more information regarding the value of a property, please contact us for a free consultation.
106 Gitzel CV Hinton, AB T7V 1S7
Want to know what your home might be worth? Contact us for a FREE valuation!

Our team is ready to help you sell your home for the highest possible price ASAP
Key Details
Sold Price $450,000
Property Type Single Family Home
Sub Type Detached
Listing Status Sold
Purchase Type For Sale
Square Footage 1,573 sqft
Price per Sqft $286
Subdivision Hill
MLS® Listing ID A2050879
Sold Date 08/18/23
Style Bungalow
Bedrooms 3
Full Baths 3
Originating Board Alberta West Realtors Association
Year Built 1995
Annual Tax Amount $4,162
Tax Year 2023
Lot Size 0.266 Acres
Acres 0.27
Property Description
This 1995 built bungalow features approx. 1573 sq ft on the main floor and is located on a unique lot. Entering the home, you will find the front entry that leads into the dining room or the living room. Through the dining room & into the kitchen you will find white cabinets & an island with a BI gas range & an oven. The main floor is open concept, there is a gas fireplace in the living room which has french doors leading to a large deck overlooking the incredible back yard. The master features a four pce bath. Two more bedrooms, the main bath and the laundry room complete the main floor. Entry to the dbl att garage is through the laundry room. Downstairs is a walk out with a single garage, has in-floor heating, a large, bright family room & access to the garage & the back yard. There is a 3 pce bath, craft room, storage & cold room downstairs. If you would like a legal secondary suite in the basement, the legal secondary suite would be subject to approval & permitting by the Town of Hinton, the basement has a separate basement entrance & garage and tons of parking with back alley access. This home has lots of windows which bathe the home with lots of natural light. The backyard has a large concrete parking space leading into the att single garage. The huge yard is nicely landscaped, has a greenhouse & a shed, back-alley access and borders a creek. The home has been maintained, roof was redone in 2017, in-floor heating hot water tank is 2006 & main hot water tank installed in 2018, furnace is original. This would be a wonderful family home - the street is quiet, and the neighbours are great!
Location
Province AB
County Yellowhead County
Zoning RS-2
Direction N
Rooms
Other Rooms 1
Basement Full, Partially Finished
Interior
Interior Features Central Vacuum, Dry Bar, Jetted Tub, Kitchen Island, Pantry
Heating Forced Air, Natural Gas
Cooling None
Flooring Carpet, Linoleum
Fireplaces Number 1
Fireplaces Type Gas, Living Room, Mantle
Appliance Bar Fridge, Built-In Gas Range, Built-In Oven, Dishwasher
Laundry Main Level
Exterior
Parking Features Alley Access, Concrete Driveway, Double Garage Attached, Parking Pad, RV Access/Parking, Single Garage Attached
Garage Spaces 3.0
Garage Description Alley Access, Concrete Driveway, Double Garage Attached, Parking Pad, RV Access/Parking, Single Garage Attached
Fence None
Community Features None
Roof Type Asphalt Shingle
Porch Deck, Patio
Lot Frontage 43.08
Total Parking Spaces 7
Building
Lot Description Back Lane, Backs on to Park/Green Space, City Lot, Brush, Cul-De-Sac, Fruit Trees/Shrub(s), Front Yard, Lawn, Irregular Lot, Landscaped, Level
Building Description Mixed, Shed, Greenhouse
Foundation Poured Concrete
Architectural Style Bungalow
Level or Stories One
Structure Type Mixed
Others
Restrictions None Known
Tax ID 56263501
Ownership Private
Read Less



