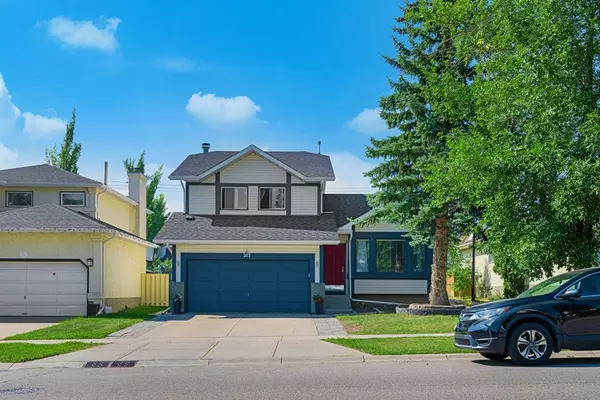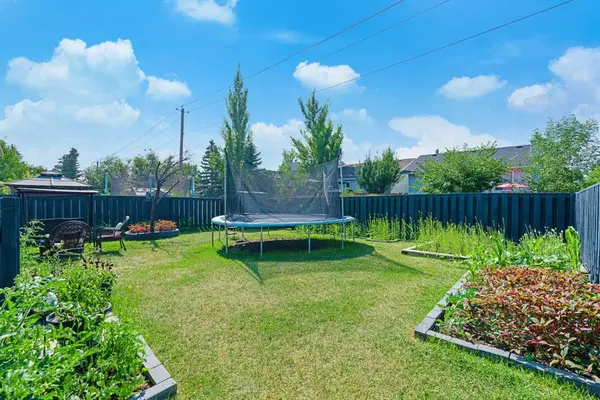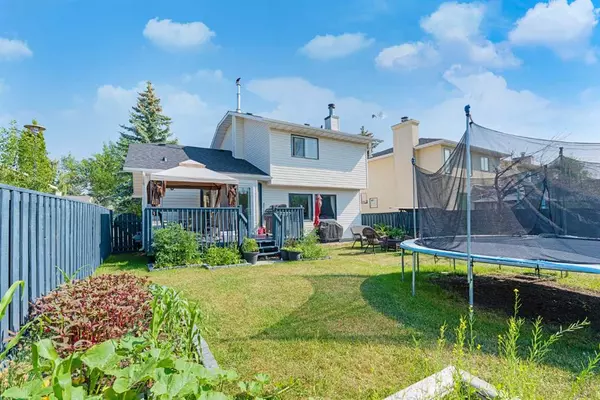For more information regarding the value of a property, please contact us for a free consultation.
207 Millrise DR SW Calgary, AB T2Y 2G4
Want to know what your home might be worth? Contact us for a FREE valuation!

Our team is ready to help you sell your home for the highest possible price ASAP
Key Details
Sold Price $575,000
Property Type Single Family Home
Sub Type Detached
Listing Status Sold
Purchase Type For Sale
Square Footage 1,702 sqft
Price per Sqft $337
Subdivision Millrise
MLS® Listing ID A2070732
Sold Date 08/18/23
Style 2 Storey
Bedrooms 3
Full Baths 2
Half Baths 1
Originating Board Calgary
Year Built 1988
Annual Tax Amount $3,075
Tax Year 2023
Lot Size 4,746 Sqft
Acres 0.11
Property Description
A/C | SOUTH BACKYARD | WALK TO SCHOOL | ACROSS FROM CROCKER PARK | FRESH PAINT IN BEDROOMS AND BATHROOMS | Welcome home to 207 Millrise Drive, this charming 2 storey, 3-bedroom home is just what you have been waiting for. As you enter the home, you are immediately greeted by a soaring vaulted ceiling with natural light flowing through the entire house with its large windows throughout. The main level features a large living room with formal dining space, a sizable kitchen with granite counters and stainless steel appliances, along with an island perfect for a quick breakfast before the kids walk to school (it's 2 minutes away). The cozy family room is centred around a wood burning fireplace and custom surround built-ins; think about Christmas with a wood burning fireplace. The main floor also accommodates a practical laundry room, a convenient 2-piece powder room, and direct access to the double attached garage – making everyday living a breeze. Moving upstairs, you'll discover a generously sized primary bedroom, offering ample closet space and a private 4-piece ensuite with a separate shower and tub. Two additional well-proportioned bedrooms and a second 4-piece bathroom make this home the ideal choice for a growing family. The fully developed basement is a perfect hideaway for any teenager needing additional space or an ideal kids' play area/family room. Some of the other recent updates include a new roof and siding - 2021, dual Hot water tanks and a new heat exchanger - 2021. This south backyard is second to none and allows you to relax in the sun and enjoy a bbq with friends and family or discover your inner green thumb with the numerous flower beds throughout. Millrise is one of SW Calgary's premier communities for a reason. Just 5 minutes away from Fish Creek Park and with easy access to Stoney Trail, you'll be surrounded by parks, schools, and shopping options. Join the many families who have already made Millrise their beloved home. This home won't last long, please call today for a private showing.
Location
Province AB
County Calgary
Area Cal Zone S
Zoning R-C1
Direction N
Rooms
Other Rooms 1
Basement Finished, Full
Interior
Interior Features Breakfast Bar, Built-in Features, Closet Organizers, Granite Counters, Kitchen Island, Open Floorplan, Vaulted Ceiling(s)
Heating Forced Air, Natural Gas
Cooling Central Air
Flooring Carpet, Laminate, Tile
Fireplaces Number 1
Fireplaces Type Brick Facing, Family Room, Wood Burning
Appliance Central Air Conditioner, Dishwasher, Electric Stove, Range Hood, Refrigerator, Washer/Dryer, Window Coverings
Laundry Main Level
Exterior
Parking Features Double Garage Attached
Garage Spaces 2.0
Garage Description Double Garage Attached
Fence Fenced
Community Features Park, Playground, Schools Nearby, Shopping Nearby, Sidewalks, Street Lights, Tennis Court(s), Walking/Bike Paths
Roof Type Asphalt Shingle
Porch Deck
Lot Frontage 43.08
Total Parking Spaces 4
Building
Lot Description Back Lane, Back Yard, Lawn, Landscaped
Foundation Poured Concrete
Architectural Style 2 Storey
Level or Stories Two
Structure Type Wood Frame
Others
Restrictions None Known
Tax ID 82862701
Ownership Private
Read Less



