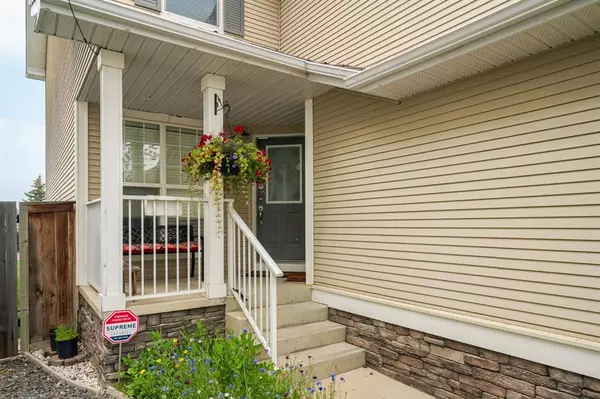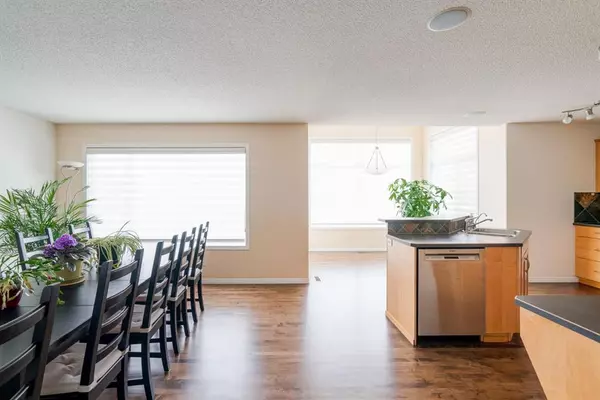For more information regarding the value of a property, please contact us for a free consultation.
198 Cougarstone CIR SW Calgary, AB T3H 4W5
Want to know what your home might be worth? Contact us for a FREE valuation!

Our team is ready to help you sell your home for the highest possible price ASAP
Key Details
Sold Price $755,000
Property Type Single Family Home
Sub Type Detached
Listing Status Sold
Purchase Type For Sale
Square Footage 1,914 sqft
Price per Sqft $394
Subdivision Cougar Ridge
MLS® Listing ID A2066663
Sold Date 08/18/23
Style 2 Storey
Bedrooms 4
Full Baths 3
Half Baths 1
Originating Board Calgary
Year Built 2001
Annual Tax Amount $3,880
Tax Year 2023
Lot Size 6,469 Sqft
Acres 0.15
Property Description
A quiet crescent in Cougar Ridge, a massive, 6469 sq ft pie-shaped lot the kids will love, with a SW exposure and no neighbours in back – AMAZING! This home represents the new standard in ENERGY EFFICIENCY With SOLAR PANELS and a newer metal roof (2014 - with a 50 year rating) utility bills range from a very affordable $300 - $380/month, and under $300/month in the summer months when you are selling excess generated electricity back to the grid, all while running your Central A/C – AMAZING!!! This two storey offers 2622 sq ft of developed living space over three levels with 3+1 beds, a large Bonus Room up, a rec room down and 3.5 baths. On the main you will love the Great Room in back with a generous Family Room, a large Dining Space, open Kitchen and a center island breakfast bar… bathed in the warmth of the sun with its bright SW exposure…. Leading to the rear deck, patio and massive rear yard. The main level also enjoys a private Den/Home Office. Upstairs, the Bonus Room sits under a vaulted ceiling with a gas fireplace, the master enjoys a 4pc en suite and walk-in closet and the two additional beds share a 4pc bath. The lower level has been fully developed featuring a large Rec Room, with fireplace, another space for the kids to romp, a 4th bed and full bath. Ideally situated on Calgary's Westside with ease of access west to the mountains, downtown to the office and all of the shops and services along 85th St SW…. and ENERGY EFFICIENT to boot!
Location
Province AB
County Calgary
Area Cal Zone W
Zoning R-1
Direction NE
Rooms
Other Rooms 1
Basement Finished, Full
Interior
Interior Features Breakfast Bar, Central Vacuum, French Door, Granite Counters, No Smoking Home, Walk-In Closet(s), Wired for Sound
Heating Forced Air
Cooling Central Air
Flooring Carpet, Ceramic Tile, Hardwood
Fireplaces Number 2
Fireplaces Type Gas
Appliance Central Air Conditioner, Dishwasher, Dryer, Electric Stove, Freezer, Garage Control(s), Garburator, Microwave, Range Hood, Refrigerator, Washer, Window Coverings
Laundry Laundry Room, Lower Level
Exterior
Parking Features Double Garage Attached
Garage Spaces 2.0
Garage Description Double Garage Attached
Fence Fenced
Community Features Playground, Schools Nearby, Shopping Nearby, Walking/Bike Paths
Roof Type Metal
Porch Deck, Patio
Lot Frontage 26.74
Total Parking Spaces 4
Building
Lot Description No Neighbours Behind, Landscaped, Pie Shaped Lot
Foundation Poured Concrete
Architectural Style 2 Storey
Level or Stories Two
Structure Type Stone,Vinyl Siding
Others
Restrictions None Known
Tax ID 82683018
Ownership Private
Read Less



