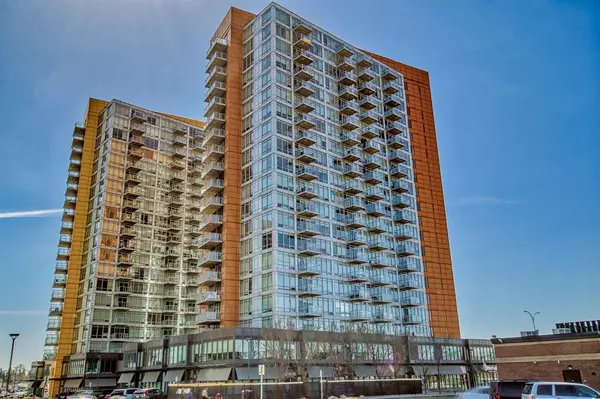For more information regarding the value of a property, please contact us for a free consultation.
3830 Brentwood RD NW #1104 Calgary, AB T2L 2J9
Want to know what your home might be worth? Contact us for a FREE valuation!

Our team is ready to help you sell your home for the highest possible price ASAP
Key Details
Sold Price $284,000
Property Type Condo
Sub Type Apartment
Listing Status Sold
Purchase Type For Sale
Square Footage 583 sqft
Price per Sqft $487
Subdivision Brentwood
MLS® Listing ID A2044952
Sold Date 08/18/23
Style High-Rise (5+)
Bedrooms 2
Full Baths 1
Condo Fees $457/mo
Originating Board Calgary
Year Built 2014
Annual Tax Amount $1,858
Tax Year 2022
Property Description
Welcome to University City!
This complex is perfectly located, just a few minutes walk to the LRT, restaurants, daycare, bars, grocery stores, Brentwood Village Mall, and a short walk to the U of C.
This amenity-rich building includes 30 underground visitor parking stalls, a fitness facility, a reservable party/meeting room, secure bicycle storage, and a secure storage unit.
The master bedroom is spacious and can be your oasis. Bedroom 1 is a great space and can be used as a bedroom or office space.
Laminate, tile, and carpeted flooring throughout. A spacious 4 piece bathroom has tile, and an en-suite washer and dryer.
An open concept living room space with a walkout onto the balcony with an aluminium guardrail and clear tempered glass.
One titled parking is underground and heated with an assigned storage locker in the unit.
This building comes with an onsite fitness room, meeting room, bicycle storage, and retail shops on the main floor.
Short term rentals are allowed in this particular building too!
This is an ideal unit for investors or as a first time home buyer.
Come and check out this great unit!
You 'll love its location, as all amenities are at your fingertips!
Take 3D Tour and enjoy the view!
Location
Province AB
County Calgary
Area Cal Zone Nw
Zoning DC
Direction E
Interior
Interior Features No Animal Home, No Smoking Home, Open Floorplan, Vinyl Windows
Heating Fan Coil, Natural Gas
Cooling Central Air
Flooring Carpet, Ceramic Tile
Appliance Dishwasher, Dryer, Electric Stove, Microwave Hood Fan, Refrigerator, Washer, Window Coverings
Laundry In Unit
Exterior
Parking Features Parkade, Stall, Underground
Garage Description Parkade, Stall, Underground
Community Features Park, Playground, Schools Nearby, Shopping Nearby, Sidewalks, Street Lights
Amenities Available Car Wash, Day Care, Elevator(s), Fitness Center, Park, Parking, Playground, Recreation Facilities
Roof Type Rubber
Porch Patio
Exposure E
Total Parking Spaces 1
Building
Story 11
Foundation Poured Concrete
Architectural Style High-Rise (5+)
Level or Stories Single Level Unit
Structure Type Concrete
Others
HOA Fee Include Common Area Maintenance,Heat,Insurance,Parking,Professional Management,Residential Manager,Snow Removal,Water
Restrictions Board Approval,Pets Allowed,See Remarks
Ownership Private
Pets Allowed Restrictions
Read Less



