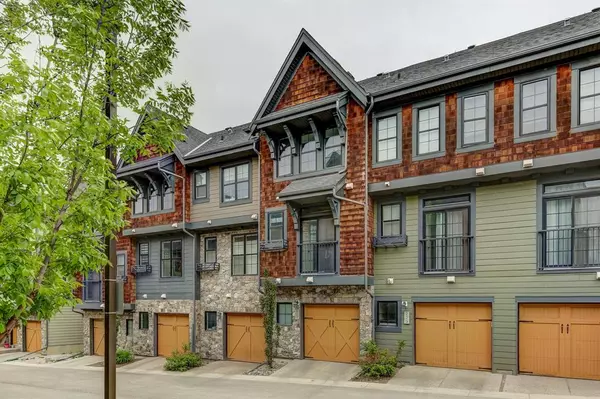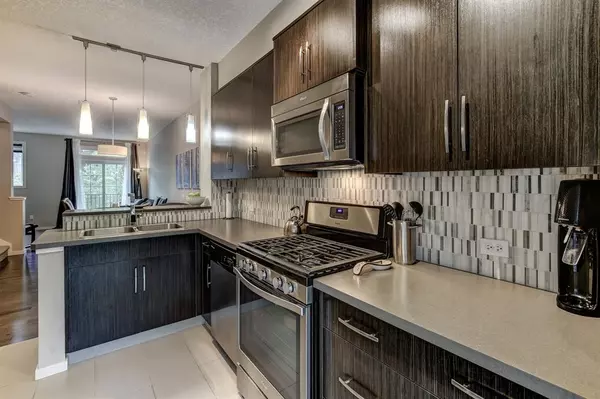For more information regarding the value of a property, please contact us for a free consultation.
227 Ascot CIR SW Calgary, AB T3H 0X2
Want to know what your home might be worth? Contact us for a FREE valuation!

Our team is ready to help you sell your home for the highest possible price ASAP
Key Details
Sold Price $498,000
Property Type Townhouse
Sub Type Row/Townhouse
Listing Status Sold
Purchase Type For Sale
Square Footage 1,138 sqft
Price per Sqft $437
Subdivision Aspen Woods
MLS® Listing ID A2054968
Sold Date 08/18/23
Style 3 Storey
Bedrooms 2
Full Baths 2
Half Baths 1
Condo Fees $295
HOA Fees $16/ann
HOA Y/N 1
Originating Board Calgary
Year Built 2013
Annual Tax Amount $2,750
Tax Year 2023
Lot Size 735 Sqft
Acres 0.02
Property Description
This amazing home is located in the quiet, and truly stunning Castle Keep area in Aspen Woods. The complex is surrounded by two natural storm ponds, extensive treed areas plus plenty of cycling and walking pathways. This modern townhouse offers 9 foot ceilings throughout, open design, 1138 square feet of development, 2 bedrooms and 2.5 baths. The warm and inviting living room has maple hardwood flooring and opens up to private balcony area, great for entertaining. The upgraded kitchen features stainless steel appliances, ceramic tiled backsplash and flooring, under counter lighting, separate pantry area, breakfast bar with Caesarstone countertop, and patio doors with a Juliet balcony. The upper level leads you to the private master bedroom and the second bedroom, both rooms enjoying their own private ensuite bathrooms. Additional features of this home include the upper level laundry area, custom blinds, stone ground floor patio, plus the heated and insulated double attached, tandem garage. This location is within a five minute drive to The Aspen Shopping Centre and schools.
Location
Province AB
County Calgary
Area Cal Zone W
Zoning M-1 d79
Direction W
Rooms
Other Rooms 1
Basement None
Interior
Interior Features Breakfast Bar, Laminate Counters, No Smoking Home, Open Floorplan, Pantry, Vinyl Windows
Heating Forced Air, Natural Gas
Cooling None
Flooring Carpet, Ceramic Tile, Hardwood
Appliance Dishwasher, Garage Control(s), Gas Stove, Microwave Hood Fan, Refrigerator, Washer/Dryer Stacked, Window Coverings
Laundry In Unit, Upper Level
Exterior
Parking Features Double Garage Attached, Heated Garage, Insulated, Tandem
Garage Spaces 2.0
Garage Description Double Garage Attached, Heated Garage, Insulated, Tandem
Fence None
Community Features Other, Park, Playground, Schools Nearby, Shopping Nearby, Sidewalks, Street Lights, Walking/Bike Paths
Amenities Available Visitor Parking
Roof Type Asphalt Shingle
Porch Balcony(s), Patio
Lot Frontage 14.01
Exposure W
Total Parking Spaces 2
Building
Lot Description Low Maintenance Landscape, Treed
Foundation Poured Concrete
Architectural Style 3 Storey
Level or Stories Three Or More
Structure Type Composite Siding,Other,Stone,Wood Frame
Others
HOA Fee Include Common Area Maintenance,Insurance,Maintenance Grounds,Professional Management,Reserve Fund Contributions,Snow Removal
Restrictions Pet Restrictions or Board approval Required,Pets Allowed
Tax ID 82888136
Ownership Private
Pets Allowed Yes
Read Less



