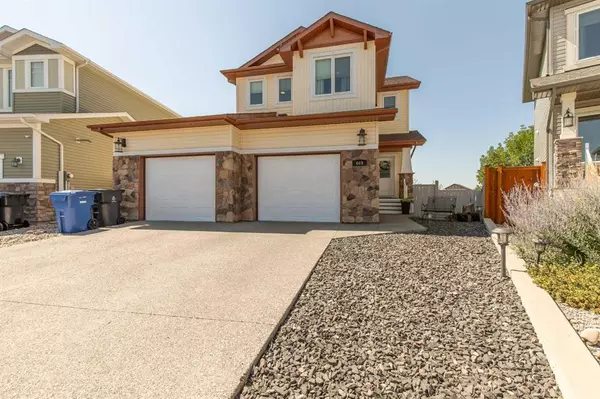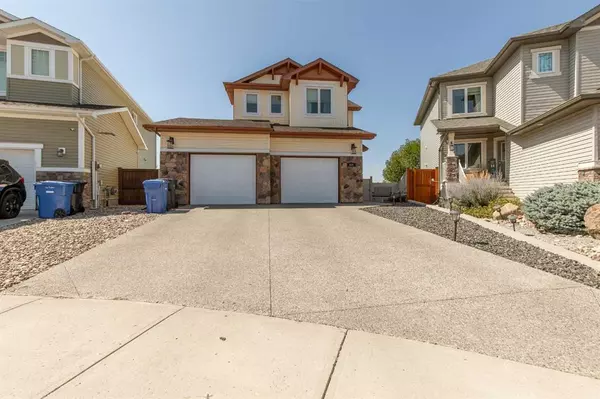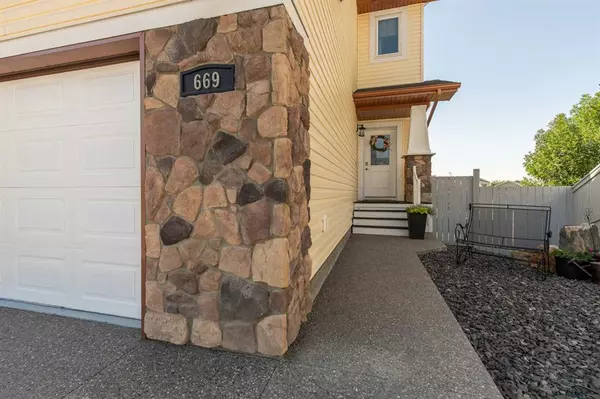For more information regarding the value of a property, please contact us for a free consultation.
669 Twinriver CRES W Lethbridge, AB T1J 5G1
Want to know what your home might be worth? Contact us for a FREE valuation!

Our team is ready to help you sell your home for the highest possible price ASAP
Key Details
Sold Price $540,000
Property Type Single Family Home
Sub Type Detached
Listing Status Sold
Purchase Type For Sale
Square Footage 1,934 sqft
Price per Sqft $279
Subdivision Copperwood
MLS® Listing ID A2070602
Sold Date 08/18/23
Style 2 Storey
Bedrooms 3
Full Baths 2
Half Baths 1
Originating Board Lethbridge and District
Year Built 2013
Annual Tax Amount $5,217
Tax Year 2023
Lot Size 5,306 Sqft
Acres 0.12
Property Description
Welcome to 669 Twinriver Crescent W! Upon entering this home, you'll notice an open floor plan and the main floor features a big kitchen with granite counters and stainless appliances. The walk-through pantry is super handy and it leads to and from the kitchen. Right off the kitchen is a dining room area and a gorgeous living room that will certainly be a hit with the family. There's also a 2pc bathroom on this level and an entrance to the attached double garage. Heading upstairs, the second level has tons of room for everyone. As soon as your reach the upper level, you'll notice a big family room that can be used as another area to gather the family and hang out. The primary bedroom is spacious and has a beautiful 4pc ensuite with two sinks and a sizeable shower. You'll have a walk-in closet in the primary bedroom. Elsewhere on the second level, there are another two bedrooms and a 4pc bathroom. Looking at the basement, you can make it into whatever you want as it's unfinished. There's plenty of room down there and a separate entrance, so the world's your oyster! The beauty continues to the outside of this home as there's a deck right off the dining room area that will be a great spot to entertain family and friends. You'll also have a great backyard that backs onto a green space. This house has it all — and it's ready for you to make it your own! Contact your favourite Realtor today!
Location
Province AB
County Lethbridge
Zoning R-CL
Direction SE
Rooms
Other Rooms 1
Basement Separate/Exterior Entry, Full, Unfinished
Interior
Interior Features Kitchen Island, Open Floorplan, Separate Entrance
Heating Forced Air
Cooling Central Air
Flooring Carpet, Tile
Fireplaces Number 1
Fireplaces Type Gas
Appliance Central Air Conditioner, Dishwasher, Dryer, Garage Control(s), Microwave, Refrigerator, Stove(s), Washer, Window Coverings
Laundry Upper Level
Exterior
Parking Features Double Garage Attached, Parking Pad
Garage Spaces 2.0
Garage Description Double Garage Attached, Parking Pad
Fence Partial
Community Features Park, Playground, Schools Nearby, Shopping Nearby, Sidewalks
Roof Type Asphalt Shingle
Porch Deck
Lot Frontage 45.0
Total Parking Spaces 4
Building
Lot Description Backs on to Park/Green Space
Foundation Poured Concrete
Architectural Style 2 Storey
Level or Stories Two
Structure Type Vinyl Siding
Others
Restrictions None Known
Tax ID 83368306
Ownership Private
Read Less



