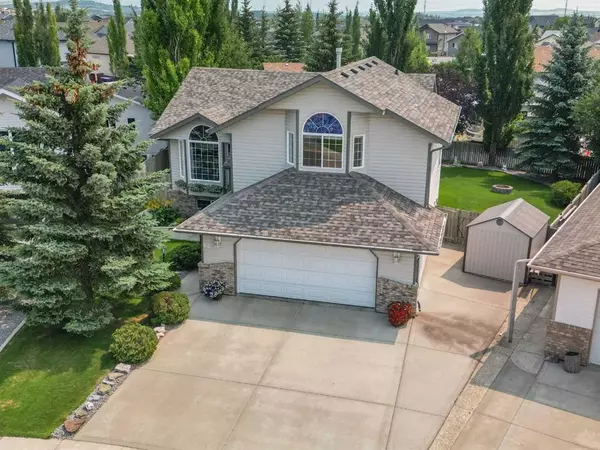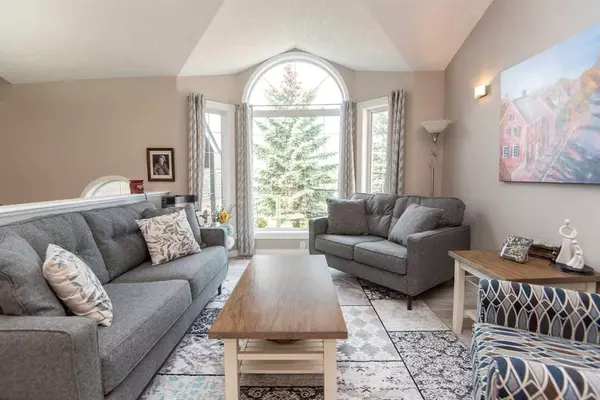For more information regarding the value of a property, please contact us for a free consultation.
62 Lund Close Red Deer, AB T4R 2T1
Want to know what your home might be worth? Contact us for a FREE valuation!

Our team is ready to help you sell your home for the highest possible price ASAP
Key Details
Sold Price $539,900
Property Type Single Family Home
Sub Type Detached
Listing Status Sold
Purchase Type For Sale
Square Footage 1,557 sqft
Price per Sqft $346
Subdivision Lancaster Meadows
MLS® Listing ID A2067828
Sold Date 08/18/23
Style Bi-Level
Bedrooms 5
Full Baths 3
Originating Board Central Alberta
Year Built 2002
Annual Tax Amount $4,405
Tax Year 2023
Lot Size 9,238 Sqft
Acres 0.21
Property Description
Immaculately maintained modified bi-level, boasting an array of desirable features throughout. Nestled on a sprawling and meticulously manicured pie-shaped lot, this home offers RV parking, a charming garden area, and a delightful south-facing backyard. The open floor plan with its soaring ceilings creates an inviting and spacious ambiance. With a total of 5 bedrooms and 3 baths, this residence provides ample space for the entire family.
Step inside to discover luxury vinyl plank flooring adding both style and durability. A three-sided fireplace gracefully divides the living room from the dinette area, creating a cozy atmosphere for gatherings. The kitchen is a chef's dream, showcasing a gorgeous herringbone pattern full tile backsplash, a grand quartz breakfast bar, a silgranit sink, and a convenient corner pantry for all your storage needs and sleek stainless steel appliances with a gas stove. The master bedroom, measuring an impressive 16'4" x 17'1", boasts a walk-in closet, a charming bow window, and a vaulted ceiling. Additionally, it features a well-appointed 3-piece ensuite. Another great feature is underfloor heating in the kitchen and the main bath!
Downstairs, the basement has been fully developed and thoughtfully designed. It includes a wet bar and is equipped with underfloor heating for comfort.
Numerous extras add to the appeal of this home, such as central air conditioning, built-in speakers throughout, and a large low-maintenance deck with a gas hook-up for your bar
b q , perfect for entertaining. The deck also includes built-in speakers and ample storage space underneath. For outdoor relaxation, there's a 20'x12' cement patio and poured walks. Extra parking is available for your convenience.
The 25' X 23' attached garage, is complete with underfloor heating and hot and cold taps.
Recent upgrades, including new shingles in 2021, quartz countertops, luxury vinyl plank flooring, and fresh paint in 2021, enhance the overall appeal of this home. Patio doors were also replaced in 2021.
This beautifully maintained modified bi-level is a rare find. Its abundance of extras, charming backyard, and convenient location make it the ideal place to call home.
Location
Province AB
County Red Deer
Zoning R1
Direction NW
Rooms
Other Rooms 1
Basement Finished, Full
Interior
Interior Features Central Vacuum, Wet Bar
Heating Forced Air, Natural Gas
Cooling Central Air
Flooring Carpet, Ceramic Tile, Hardwood, Tile
Fireplaces Number 2
Fireplaces Type Dining Room, Gas, Living Room
Appliance Bar Fridge, Dishwasher, Dryer, Garage Control(s), Microwave Hood Fan, Refrigerator, Stove(s), Washer, Window Coverings
Laundry Main Level
Exterior
Parking Features Double Garage Attached, RV Access/Parking
Garage Spaces 2.0
Garage Description Double Garage Attached, RV Access/Parking
Fence Fenced
Community Features Park, Playground, Schools Nearby, Shopping Nearby, Sidewalks, Street Lights
Roof Type Asphalt Shingle
Porch Deck
Lot Frontage 37.91
Total Parking Spaces 2
Building
Lot Description Landscaped, Underground Sprinklers
Foundation Poured Concrete
Architectural Style Bi-Level
Level or Stories Bi-Level
Structure Type Vinyl Siding
Others
Restrictions None Known
Tax ID 83333022
Ownership Private
Read Less



