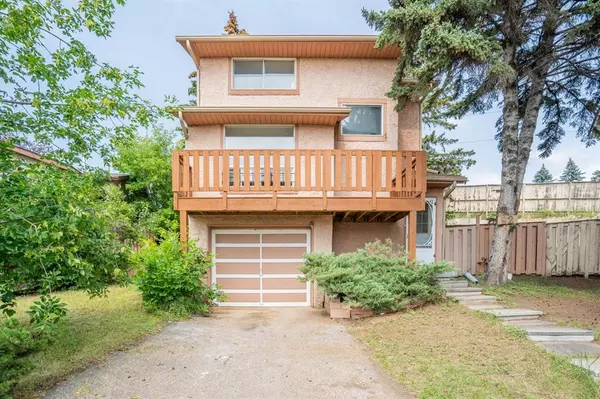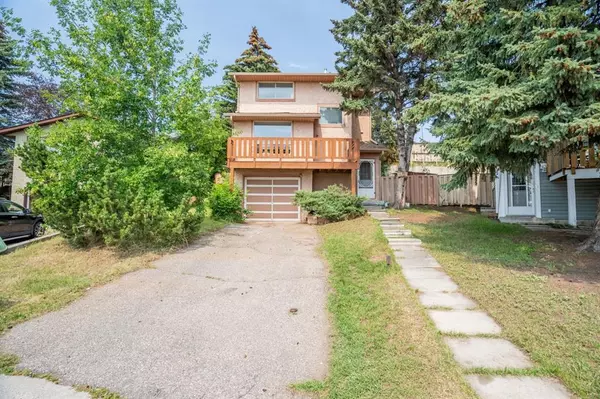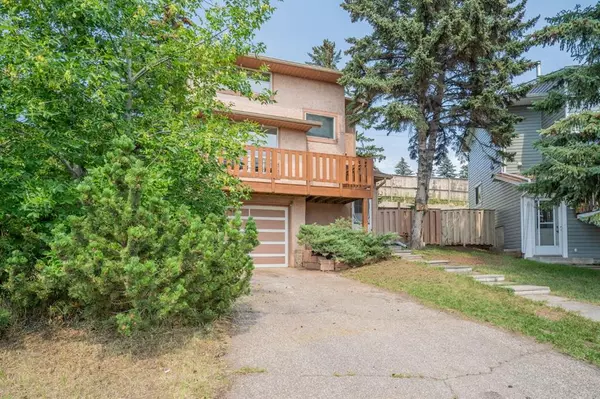For more information regarding the value of a property, please contact us for a free consultation.
92 Ogmoor CRES SE Calgary, AB T2C2E9
Want to know what your home might be worth? Contact us for a FREE valuation!

Our team is ready to help you sell your home for the highest possible price ASAP
Key Details
Sold Price $457,500
Property Type Single Family Home
Sub Type Detached
Listing Status Sold
Purchase Type For Sale
Square Footage 1,246 sqft
Price per Sqft $367
Subdivision Ogden
MLS® Listing ID A2067670
Sold Date 08/18/23
Style 2 Storey
Bedrooms 3
Full Baths 1
Half Baths 1
Originating Board Calgary
Year Built 1979
Annual Tax Amount $2,577
Tax Year 2022
Lot Size 4,520 Sqft
Acres 0.1
Property Description
Welcome to this delightful 2-story detached property nestled in the heart of Ogden's inner city. This charming home comes with a single heated garage and ample street parking. As you step into the upper level, you'll be greeted with an abundance of natural light that fills the living spaces, creating a warm and inviting ambiance. The living room opens up to a freshly painted front deck, offering a perfect spot to enjoy morning coffees and the outdoors.
The spacious living and dining room areas provide plenty of room for family gatherings and entertaining friends. Step outside from the kitchen onto the backyard deck to enjoy BBQing or enjoy outside fire in the privacy of your own space. Situated on a large pie-shaped lot with no rear neighbours
Upstairs, you'll find three well-appointed bedrooms, catering to a growing family's needs or providing versatility for setting up a home office or study area.
This home has been freshly painted from top to bottom, giving it a modern and welcoming feel. Additionally, a new furnace installed in 2020 ensures your comfort during the colder months, while the updated hot water tank adds to the home's efficiency.
?The previous owner of this property had successfully applied for and received approval from the City of Calgary to develop a legal secondary suite in the basement, which is currently being used as an under-drive garage. However, they did not proceed with the development within the city's specified timeframe. Should the new owner wish to pursue this opportunity, they can easily reapply for a development permit, as all the necessary paperwork is readily available and in place. Don't miss the chance to explore the potential of this property with the option of adding a legal secondary suite and the property is a RC2!! Don't miss the opportunity to own this well-maintained property with its fantastic features and convenient location. Make this house your new home and experience the joys of inner-city living. Schedule a viewing now and seize this chance before it's gone! * The fridge is not in all photos as it was taken out for painting on the wall behind it.
Location
Province AB
County Calgary
Area Cal Zone Se
Zoning RC-2
Direction SE
Rooms
Basement Partial, Partially Finished
Interior
Interior Features Ceiling Fan(s)
Heating Forced Air, Natural Gas
Cooling None
Flooring Laminate, Linoleum, Parquet
Appliance Dishwasher, Electric Stove, Refrigerator, Washer/Dryer
Laundry In Basement
Exterior
Parking Features Driveway, Garage Door Opener, Heated Garage, Single Garage Attached
Garage Spaces 1.0
Garage Description Driveway, Garage Door Opener, Heated Garage, Single Garage Attached
Fence Fenced
Community Features Park, Playground, Schools Nearby, Shopping Nearby
Roof Type Asphalt Shingle
Porch Deck
Lot Frontage 36.94
Total Parking Spaces 2
Building
Lot Description Back Yard, Backs on to Park/Green Space, Cul-De-Sac
Foundation Poured Concrete
Architectural Style 2 Storey
Level or Stories Two
Structure Type Stucco,Wood Frame
Others
Restrictions None Known
Tax ID 82774195
Ownership Private
Read Less



