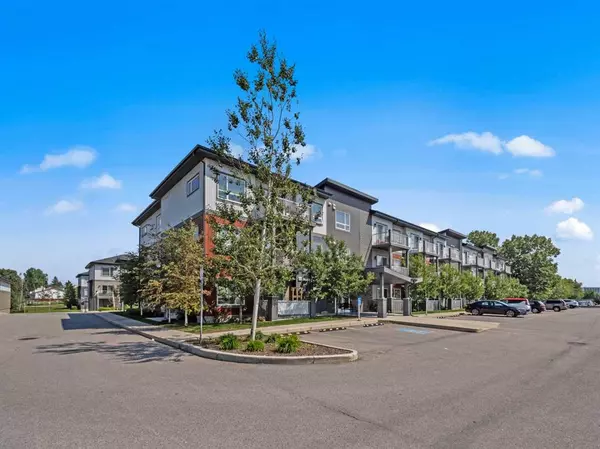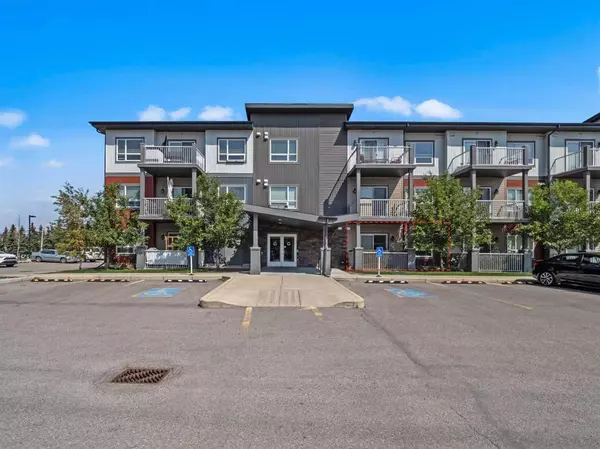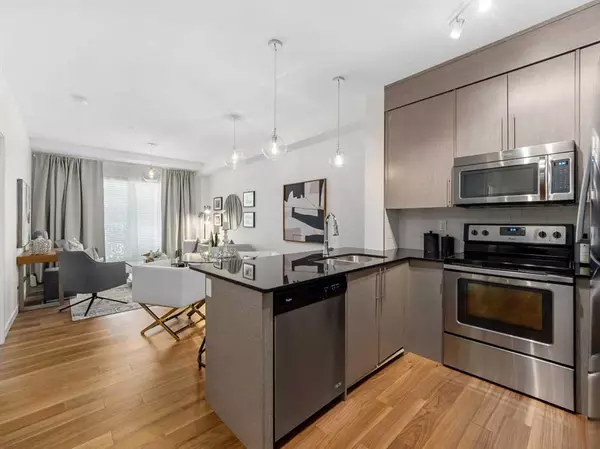For more information regarding the value of a property, please contact us for a free consultation.
5305 32 AVE SW #4103 Calgary, AB T3E 8A2
Want to know what your home might be worth? Contact us for a FREE valuation!

Our team is ready to help you sell your home for the highest possible price ASAP
Key Details
Sold Price $237,000
Property Type Condo
Sub Type Apartment
Listing Status Sold
Purchase Type For Sale
Square Footage 560 sqft
Price per Sqft $423
Subdivision Glenbrook
MLS® Listing ID A2069906
Sold Date 08/17/23
Style Apartment
Bedrooms 1
Full Baths 1
Condo Fees $306/mo
Originating Board Calgary
Year Built 2015
Annual Tax Amount $1,232
Tax Year 2023
Property Description
When viewing this property on Realtor.ca, please click the Multimedia or Virtual Tour link for more property information.
Bright and open ONE-bedroom apartment in the SOUGHT-AFTER community of Glenbrook in NEWER building. TITLE parking. Whether you're a FIRST TIME BUYER, INVESTOR or looking to DOWNSIZE this is an attractive option in PRIME location w LOW condo FEES in a well run building. OPEN concept, 9' ceilings & lots of natural light, quartz countertops, ss appliances and a spacious bedroom + in suite laundry. Unit faces west and is conveniently situated close to main building entrance. Minutes from Signal Hill Shopping Centre w plenty of shopping/ dining options. Quick access to major roads such as Stoney Trail, Glenmore, Bow Trail, Sarcee Trail allows for easy commuting or trips to the mountains. For nature enthusiasts, Edworthy Park is nearby & for pet lovers, pet-friendly building and adjacent to an OFF LEASH PARK. QUICK POSSESSION can be offered.
Location
Province AB
County Calgary
Area Cal Zone W
Zoning M-C1 d58
Direction W
Rooms
Basement None
Interior
Interior Features Breakfast Bar, Closet Organizers, Open Floorplan, Soaking Tub, Stone Counters, Storage, Track Lighting
Heating Baseboard
Cooling None
Flooring Carpet, Ceramic Tile, Laminate
Appliance Dishwasher, Electric Range, Microwave Hood Fan, Refrigerator, Washer/Dryer Stacked, Window Coverings
Laundry In Unit
Exterior
Parking Features Stall, Titled
Garage Description Stall, Titled
Fence Partial
Community Features Golf, Other, Park, Playground, Schools Nearby, Shopping Nearby, Sidewalks, Street Lights
Amenities Available Elevator(s), None, Other, Parking, Trash, Visitor Parking
Roof Type Asphalt Shingle
Porch Deck, Enclosed
Exposure W
Total Parking Spaces 1
Building
Lot Description Cul-De-Sac, Few Trees, Low Maintenance Landscape, Landscaped, Street Lighting, Underground Sprinklers
Story 3
Foundation Poured Concrete
Sewer Public Sewer
Water Public
Architectural Style Apartment
Level or Stories Single Level Unit
Structure Type Stone,Vinyl Siding,Wood Frame
Others
HOA Fee Include Common Area Maintenance,Gas,Heat,Insurance,Interior Maintenance,Maintenance Grounds,Professional Management,Reserve Fund Contributions,Security,Sewer,Snow Removal,Trash,Water
Restrictions Pet Restrictions or Board approval Required,Pets Allowed
Tax ID 82953623
Ownership Private,REALTOR®/Seller; Realtor Has Interest
Pets Allowed Yes
Read Less



