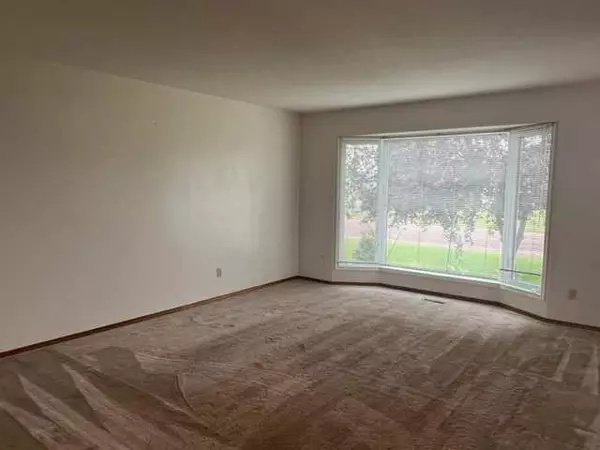For more information regarding the value of a property, please contact us for a free consultation.
101 King Arthur ST Galahad, AB T0B 1R0
Want to know what your home might be worth? Contact us for a FREE valuation!

Our team is ready to help you sell your home for the highest possible price ASAP
Key Details
Sold Price $185,000
Property Type Single Family Home
Sub Type Detached
Listing Status Sold
Purchase Type For Sale
Square Footage 1,530 sqft
Price per Sqft $120
Subdivision Galahad
MLS® Listing ID A2066043
Sold Date 08/17/23
Style Bungalow
Bedrooms 4
Full Baths 2
Half Baths 1
Originating Board Central Alberta
Year Built 1988
Annual Tax Amount $1,075
Tax Year 2023
Lot Size 0.287 Acres
Acres 0.29
Property Description
This well kept 4 bedroom home could be just what you are looking for. The windows on the main floor have all been replaced, as well as the outside doors. There is a 1 year old furnace and 2 year old hot water tank. YES, the large snooker table stays! Think of all the FUN you can have in this basement. The plumbing is all ready for you to put in a bar. There are 2 bedrooms in the basement, perfect for the guests who never want to leave. Upstairs you will find a huge living room, open concept kitchen and dining room with plenty of cabinetry. The main floor laundry room is great with a sink, lots of countertop to fold clothes and more cabinets to hide all your goodies. The primary bedroom has 2, that's right 2 walk in closets and a 3 pc ensuite. There is a 2nd bedroom or office on the main floor as well as a 4pc main bathroom with a jetted tub. Attached double garage, HUGE deck with a built in gazebo and a good sized storage shed. The yard is FULLY fenced with plenty of room for everyone. Located across from the park that is rarely used, this is one quiet place. Because you are in a Hamlet in the County of Flagstaff, the property taxes for the year are so affordable.
Location
Province AB
County Flagstaff County
Zoning R
Direction N
Rooms
Basement Finished, Full
Interior
Interior Features Ceiling Fan(s), Jetted Tub, Kitchen Island, Storage, Sump Pump(s), Vinyl Windows
Heating Forced Air
Cooling Central Air
Flooring Carpet, Linoleum
Appliance Central Air Conditioner, Dishwasher, Refrigerator, Stove(s), Washer, Washer/Dryer, Window Coverings
Laundry Laundry Room, Main Level
Exterior
Garage Double Garage Attached
Garage Spaces 2.0
Garage Description Double Garage Attached
Fence Fenced
Community Features Other, Playground, Sidewalks, Street Lights
Roof Type Asphalt Shingle
Porch Deck
Lot Frontage 100.0
Total Parking Spaces 6
Building
Lot Description Back Yard, Corner Lot, Fruit Trees/Shrub(s), Few Trees, Front Yard, Lawn, No Neighbours Behind, Landscaped, Level, Standard Shaped Lot
Foundation Poured Concrete
Architectural Style Bungalow
Level or Stories One
Structure Type Wood Siding
Others
Restrictions None Known
Tax ID 56760267
Ownership Joint Venture
Read Less
GET MORE INFORMATION




