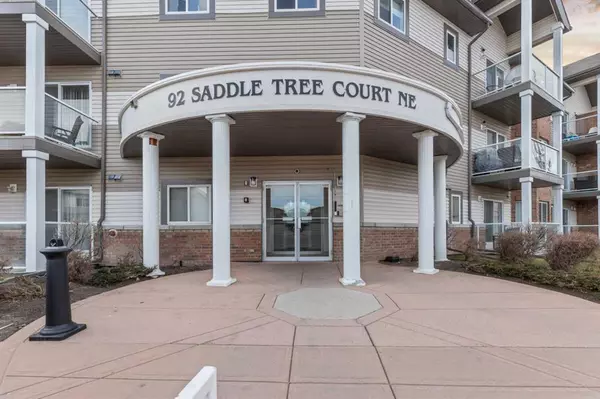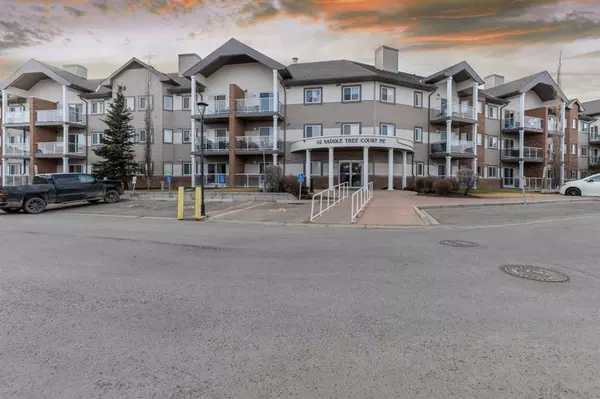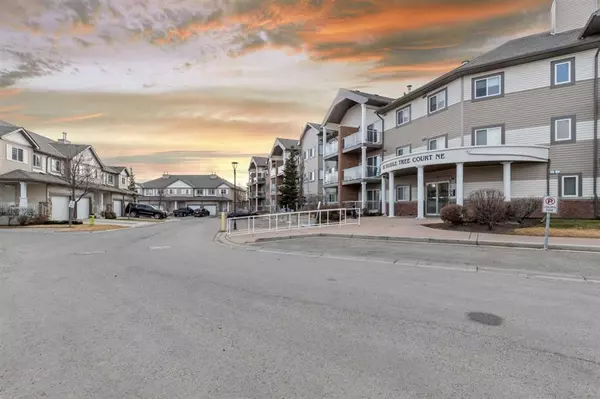For more information regarding the value of a property, please contact us for a free consultation.
92 Saddletree CT NE #119 Calgary, AB T3J 0K9
Want to know what your home might be worth? Contact us for a FREE valuation!

Our team is ready to help you sell your home for the highest possible price ASAP
Key Details
Sold Price $227,500
Property Type Condo
Sub Type Apartment
Listing Status Sold
Purchase Type For Sale
Square Footage 819 sqft
Price per Sqft $277
Subdivision Saddle Ridge
MLS® Listing ID A2065932
Sold Date 08/17/23
Style Apartment
Bedrooms 2
Full Baths 2
Condo Fees $663/mo
Originating Board Calgary
Year Built 2008
Annual Tax Amount $900
Tax Year 2023
Property Description
On the main floor, there are 2 bedrooms and 2 full bathrooms. A sizable balcony facing west provides a tranquil view of the surrounding area. This flat has a spacious living area with an open floor plan, a large kitchen, a raised breakfast bar, and in-suite laundry. Walk-in closets and two complete bathrooms are also included. This flat is close to an LRT station, schools, the Genesis Centre, Saddletowne Circle, and a shopping mall. It is situated in the prestigious Saddle Ridge neighborhood. There are no traffic circles necessary to enter or exit the neighborhood to reach this home. Come check it out and don't miss this fantastic chance.
Location
Province AB
County Calgary
Area Cal Zone Ne
Zoning M-1 d75
Direction N
Rooms
Other Rooms 1
Interior
Interior Features Open Floorplan, Storage, Walk-In Closet(s)
Heating Baseboard
Cooling None
Flooring Ceramic Tile, Laminate
Appliance Dishwasher, Dryer, Electric Stove, Garage Control(s), Range Hood, Refrigerator, Washer
Laundry In Unit
Exterior
Parking Features Parkade, Underground
Garage Description Parkade, Underground
Community Features Lake, Playground, Schools Nearby, Shopping Nearby, Walking/Bike Paths
Amenities Available Elevator(s), Playground, Secured Parking, Snow Removal, Storage, Visitor Parking
Porch Balcony(s)
Exposure N
Total Parking Spaces 1
Building
Story 3
Architectural Style Apartment
Level or Stories Single Level Unit
Structure Type Concrete,Stone,Vinyl Siding,Wood Frame
Others
HOA Fee Include Caretaker,Gas,Heat,Insurance,Maintenance Grounds,Professional Management,Reserve Fund Contributions,Sewer,Trash,Water
Restrictions Board Approval
Tax ID 82958993
Ownership Private
Pets Allowed Restrictions
Read Less



