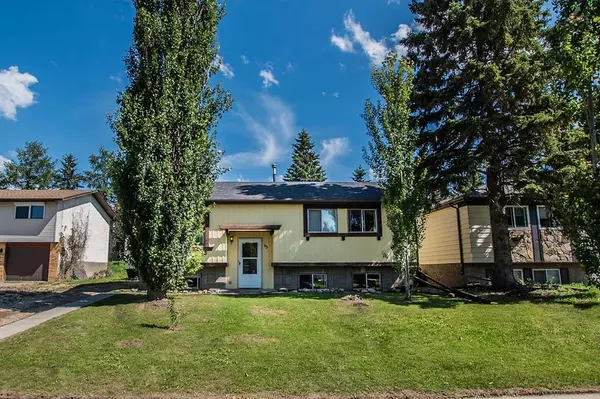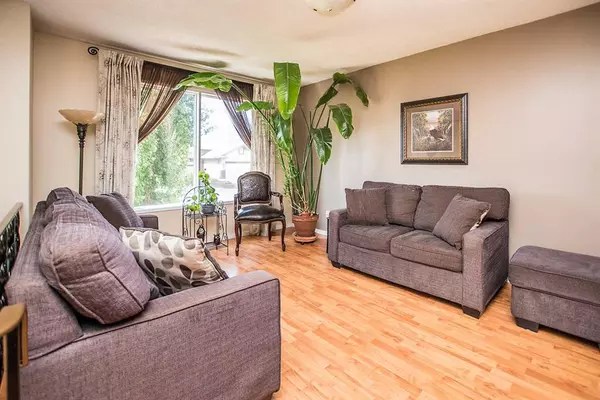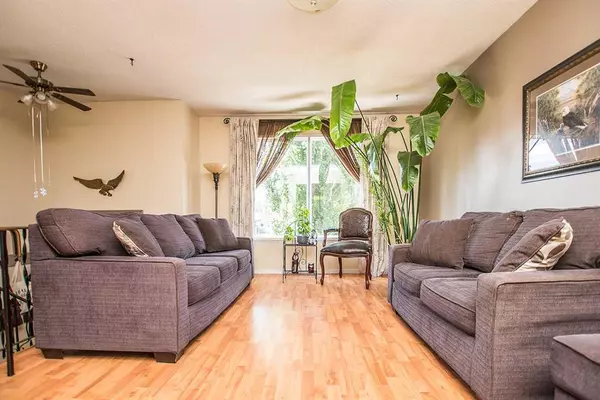For more information regarding the value of a property, please contact us for a free consultation.
45 Garden RD Lacombe, AB T4L 1R8
Want to know what your home might be worth? Contact us for a FREE valuation!

Our team is ready to help you sell your home for the highest possible price ASAP
Key Details
Sold Price $287,000
Property Type Single Family Home
Sub Type Detached
Listing Status Sold
Purchase Type For Sale
Square Footage 945 sqft
Price per Sqft $303
Subdivision Fairway Heights
MLS® Listing ID A2068687
Sold Date 08/17/23
Style Bi-Level
Bedrooms 4
Full Baths 2
Originating Board Central Alberta
Annual Tax Amount $3,742
Tax Year 2023
Lot Size 6,480 Sqft
Acres 0.15
Property Description
Pristine Home located in Beautiful Fairway Heights. Welcome to this exceptionally well cared for home offering a functional bi level floor plan. The heart of the home is the kitchen and it had a complete renovation and shows like the day it was installed. This kitchen offers exceptional storage with a large panty, coffee bar, full tile back splash, Bosch dishwasher and great counter space. The main floor has 3 bedroom one is used as a walk in pantry, 4 piece bath and linen closets. You will greatly appreciate the Master suite in the lower level on those warm summer nights with a dressing room area and ensuite with soaker tub plus double sinks. The family room is bright with the large bi level windows and there is a den or a 5th bedroom if needed. The yard is south facing with a garden door off the kitchen to the deck. There are many raspberry trees, stunning cedar, chockecherry, garden boxes, shed and fire pit that have been well enjoyed over the years. This lot offers off street parking and room for the RV along the side of the house. Hot water tank was replaced Feb. 2019, 2009 Singles and Furnace(serviced and maintained).
Location
Province AB
County Lacombe
Zoning R1
Direction S
Rooms
Other Rooms 1
Basement Finished, Full
Interior
Interior Features Closet Organizers, No Smoking Home, Primary Downstairs
Heating Mid Efficiency
Cooling None
Flooring Laminate
Appliance Dishwasher, Refrigerator, Stove(s), Window Coverings
Laundry In Basement, Laundry Room
Exterior
Parking Features Off Street, Parking Pad, RV Access/Parking
Garage Description Off Street, Parking Pad, RV Access/Parking
Fence Fenced
Community Features Golf, Schools Nearby, Walking/Bike Paths
Roof Type Asphalt
Porch Deck
Lot Frontage 54.0
Total Parking Spaces 2
Building
Lot Description Back Yard, Fruit Trees/Shrub(s), Front Yard, Lawn, Landscaped, Private
Foundation Poured Concrete
Architectural Style Bi-Level
Level or Stories Bi-Level
Structure Type Metal Siding ,Wood Siding
Others
Restrictions None Known
Tax ID 83996380
Ownership Other
Read Less



