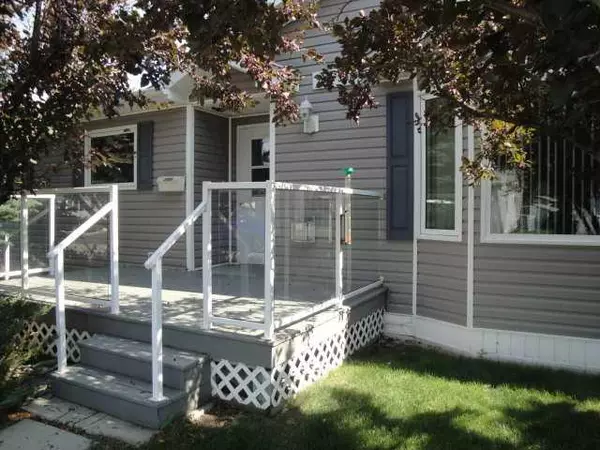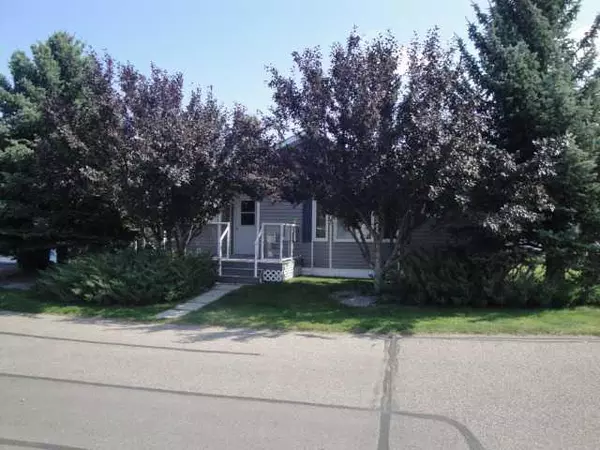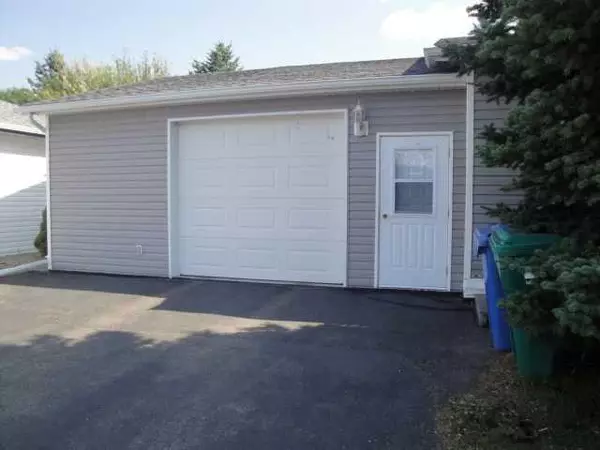For more information regarding the value of a property, please contact us for a free consultation.
2904 33 AVE S Lethbridge, AB T1K 7K1
Want to know what your home might be worth? Contact us for a FREE valuation!

Our team is ready to help you sell your home for the highest possible price ASAP
Key Details
Sold Price $255,000
Property Type Mobile Home
Sub Type Mobile
Listing Status Sold
Purchase Type For Sale
Square Footage 1,500 sqft
Price per Sqft $170
Subdivision West Mayor Magrath Dr
MLS® Listing ID A2071797
Sold Date 08/17/23
Style Double Wide Mobile Home
Bedrooms 2
Full Baths 2
Originating Board Lethbridge and District
Year Built 2005
Annual Tax Amount $2,222
Tax Year 2023
Property Description
Designed with distinction is the best way to describe this 1500 sq ft, 2 bed, office/den, 2 bath home! This original owner home in the active adult community of Parkbridge Estates has the owner's personal touches all over it. Enjoy the gas fireplace in the living room on those cold days, central air conditioning for the hot days, central vacuum for cleaning days, and front deck for those relaxing days. This fully drywalled home has vaulted ceilings throughout, the primary bedroom comes complete with dual closets along with sit down tub, and you have a office/den room complete with desk and monitor. Attached to the laundry room you enter a 22 x 26 garage with oodles of high end cabinets for all your stage needs. Outside is off-street parking for 2 more vehicles and the yard area has underground sprinklers. Call your favorite realtor to view this above average home. Buyer must be approved by Parkbridge Estates management.
Location
Province AB
County Lethbridge
Rooms
Other Rooms 1
Interior
Heating Forced Air, Natural Gas
Cooling Central Air
Flooring Carpet, Laminate, Linoleum
Fireplaces Number 1
Fireplaces Type Gas, Living Room
Appliance Central Air Conditioner, Dishwasher, Refrigerator, Stove(s)
Laundry Laundry Room
Exterior
Parking Features Double Garage Attached, Front Drive, Garage Door Opener, Paved
Garage Spaces 2.0
Garage Description Double Garage Attached, Front Drive, Garage Door Opener, Paved
Community Features Clubhouse
Utilities Available Electricity Connected, Natural Gas Connected, Garbage Collection
Roof Type Asphalt Shingle
Porch Deck
Total Parking Spaces 4
Building
Sewer Public Sewer
Water Public
Architectural Style Double Wide Mobile Home
Level or Stories One
Others
Restrictions Landlord Approval
Read Less



