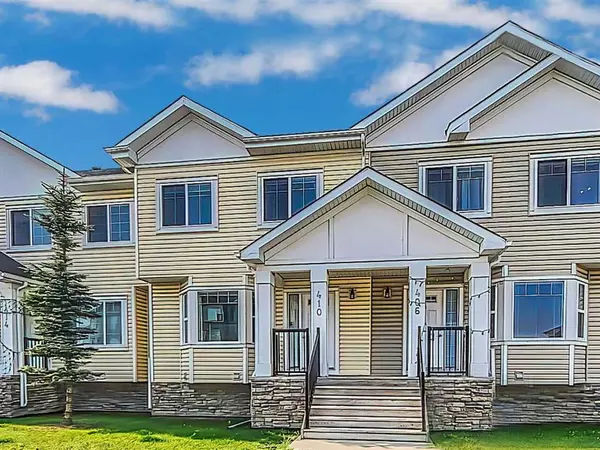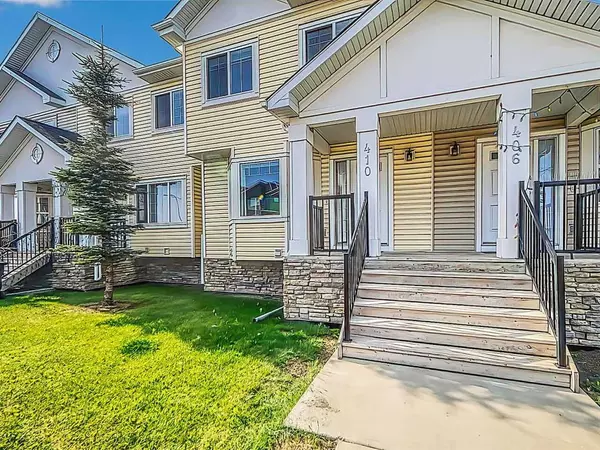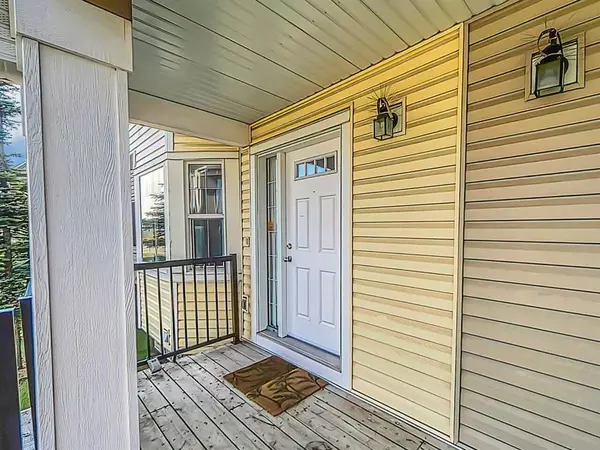For more information regarding the value of a property, please contact us for a free consultation.
410 SADDLEMONT BLVD NE Calgary, AB T3J 0P9
Want to know what your home might be worth? Contact us for a FREE valuation!

Our team is ready to help you sell your home for the highest possible price ASAP
Key Details
Sold Price $397,500
Property Type Townhouse
Sub Type Row/Townhouse
Listing Status Sold
Purchase Type For Sale
Square Footage 1,201 sqft
Price per Sqft $330
Subdivision Saddle Ridge
MLS® Listing ID A2068375
Sold Date 08/16/23
Style 2 Storey
Bedrooms 3
Full Baths 2
Half Baths 1
Condo Fees $236
Originating Board Calgary
Year Built 2012
Annual Tax Amount $1,784
Tax Year 2023
Property Description
Beautiful, Very well maintained home with lots of features that you would appreciate in your home. As you enter into the welcoming foyer, you will find nice hardwood flooring through out the main floor, very spacious living room with a bay window, good size dining room and a kitchen with granite counters, stainless steel appliances, Pantry and lots of cabinets. There is a guest bathroom on the main floor with tile flooring. The upper level, has the Primary bedroom with a 4 piece en-suite bathroom, walk-in closet. Two more good size bedrooms and full main bathroom, linen closet on this upstairs level. The stairs are finished down to the unfinished lower level where you will find laundry room and lots of storage area with many useful shelves. The lower level has a big window. The electric fireplace will stay and can be moved to anywhere in the home. A nice front porch and a Deck in the back with a view of the water for you to enjoy. There is a parking pad in the back for one car. New siding and some new windows. Ideal location, close to schools, shopping, transit, parks and pathways, and major roads. Excellent value.
Location
Province AB
County Calgary
Area Cal Zone Ne
Zoning M-G
Direction N
Rooms
Other Rooms 1
Basement Full, Unfinished
Interior
Interior Features Granite Counters, No Animal Home, No Smoking Home, Open Floorplan, Pantry
Heating Forced Air
Cooling None
Flooring Carpet, Hardwood, Tile
Fireplaces Number 1
Fireplaces Type Electric
Appliance Dishwasher, Dryer, Electric Stove, Range Hood, Refrigerator, Washer, Window Coverings
Laundry In Basement
Exterior
Parking Features Off Street, Parking Pad
Garage Description Off Street, Parking Pad
Fence None
Community Features Park, Playground, Schools Nearby, Shopping Nearby, Sidewalks, Street Lights, Walking/Bike Paths
Amenities Available Playground
Roof Type Asphalt Shingle
Porch Deck, Front Porch
Exposure N
Total Parking Spaces 1
Building
Lot Description Back Lane, Back Yard, Front Yard, Lawn, Landscaped, Street Lighting
Foundation Poured Concrete
Architectural Style 2 Storey
Level or Stories Two
Structure Type Concrete,Vinyl Siding,Wood Frame
Others
HOA Fee Include Amenities of HOA/Condo,Common Area Maintenance,Insurance,Professional Management,Reserve Fund Contributions,Snow Removal
Restrictions Pet Restrictions or Board approval Required,Utility Right Of Way
Tax ID 82909175
Ownership Private
Pets Allowed Call
Read Less



