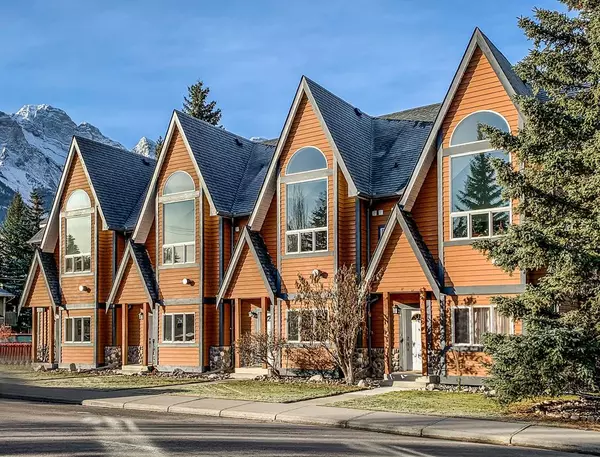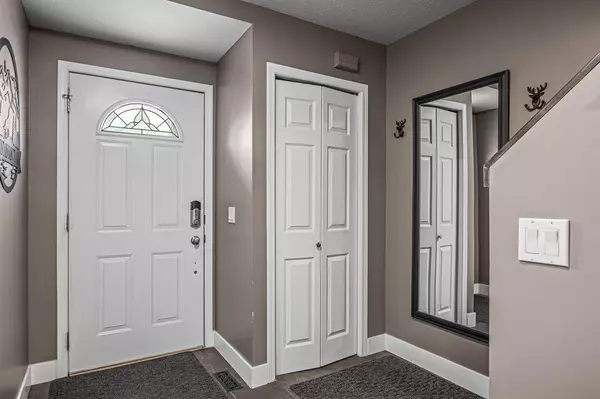For more information regarding the value of a property, please contact us for a free consultation.
601 4th ST #3 Canmore, AB T1W 2G7
Want to know what your home might be worth? Contact us for a FREE valuation!

Our team is ready to help you sell your home for the highest possible price ASAP
Key Details
Sold Price $880,000
Property Type Townhouse
Sub Type Row/Townhouse
Listing Status Sold
Purchase Type For Sale
Square Footage 1,414 sqft
Price per Sqft $622
Subdivision South Canmore
MLS® Listing ID A2048705
Sold Date 08/16/23
Style 3 Storey
Bedrooms 3
Full Baths 2
Half Baths 1
Condo Fees $450
HOA Fees $450/mo
HOA Y/N 1
Originating Board Alberta West Realtors Association
Year Built 1996
Annual Tax Amount $3,485
Tax Year 2023
Property Description
This stunning 3 bedroom, 3 bathroom Townhome is located in the heart of Canmore with shops, schools, parks and endless trails just steps away from your front door. Renovated from top to bottom it has a luxury mountain home feel with an elegant touch throughout. The large master bedroom is flooded with natural light and has a large walk in closet with ample room for your active, four-season wardrobe. Keep your toes toasty in the colder months with the heated floors in the ensuite master bathroom. On the main level you’ll find an open concept living area with a rich, dark, ash hardwood. The kitchen boasts Cambria Quartz counter tops and stainless steel appliances. Your living room has beautiful stone work surround the gas fireplace with a vaulted ceiling and large picture window to enjoy the mountain views. Added practicality is a bonus with lots of storage throughout the unit as well as assigned 10x6 storage cage. The ground floor encompasses two bedrooms, a four piece bathroom, mud room, and entryway into the home.
Location
Province AB
County Bighorn No. 8, M.d. Of
Zoning Res Multi
Direction E
Rooms
Basement None
Interior
Interior Features High Ceilings
Heating Forced Air
Cooling None
Flooring Tile, Wood
Fireplaces Number 1
Fireplaces Type Gas
Appliance Dishwasher, Dryer, Microwave, Oven, Refrigerator, Washer
Laundry Laundry Room
Exterior
Garage Stall
Garage Description Stall
Fence None
Community Features Golf, Park, Playground, Pool, Schools Nearby, Shopping Nearby, Sidewalks, Street Lights
Amenities Available Storage
Roof Type Shingle
Porch Balcony(s), Deck
Exposure NE,SW
Total Parking Spaces 1
Building
Lot Description Back Yard, Front Yard, Lawn, Landscaped
Foundation Poured Concrete
Architectural Style 3 Storey
Level or Stories Three Or More
Structure Type Mixed
Others
HOA Fee Include Insurance
Restrictions None Known
Tax ID 56492252
Ownership Joint Venture
Pets Description Yes
Read Less
GET MORE INFORMATION




