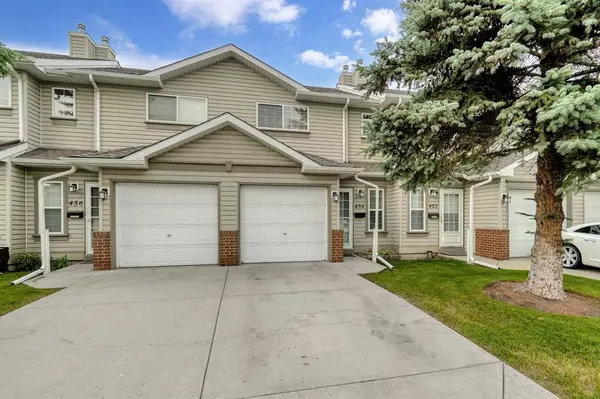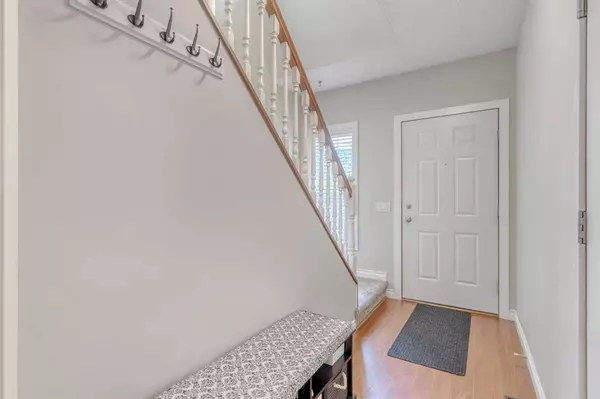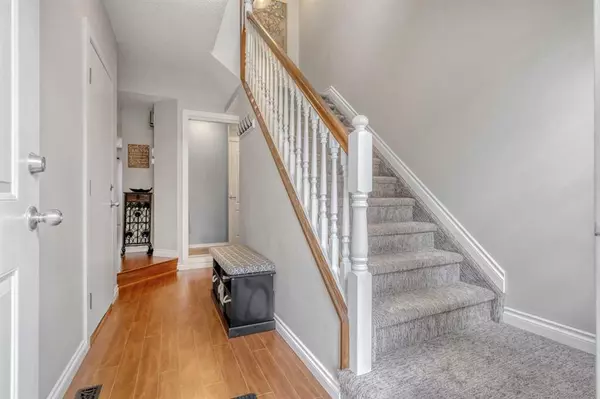For more information regarding the value of a property, please contact us for a free consultation.
454 Millrise DR SW Calgary, AB T2Y 3E6
Want to know what your home might be worth? Contact us for a FREE valuation!

Our team is ready to help you sell your home for the highest possible price ASAP
Key Details
Sold Price $375,000
Property Type Townhouse
Sub Type Row/Townhouse
Listing Status Sold
Purchase Type For Sale
Square Footage 1,019 sqft
Price per Sqft $368
Subdivision Millrise
MLS® Listing ID A2071362
Sold Date 08/16/23
Style 2 Storey
Bedrooms 2
Full Baths 1
Half Baths 1
Condo Fees $401
Originating Board Calgary
Year Built 1994
Annual Tax Amount $1,659
Tax Year 2023
Lot Size 2,023 Sqft
Acres 0.05
Property Description
This gorgeous, condo Townhouse is move in ready and backs west onto a private green area with an excellent patio area that is designed to get maximum sitting space in the back yard! Inside, there are two very large upstairs bedrooms that would be perfect for any situation including two kids in one bedroom or set up where two Master suites are needed. The main floor is open and has a beautiful white kitchen with resurfaced kitchen cabinets, refinished counter tops, newer kitchen sink & faucet, recently replaced door hardware & a kitchen water purification system! There's also an amazing, corner gas fireplace which has also been resurfaced to match the counter tops, a newer two piece bathroom on the main floor, high end, upgraded, sculpted carpet, a newer washer, dryer and water softener plus the main bathroom has been substantially renovated with a refreshed cabinet, newer sink & faucet, door hardware, linoleum & a low flow toilet! You'll also enjoy the spacious Dining area that is perfect for family dinners, the big walk in closet in the primary bedroom, a basement that offers lots of storage space and a location that is close to transportation, parks, schools & shopping! This home is literally move in ready and shows extremely clean and well!
Location
Province AB
County Calgary
Area Cal Zone S
Zoning M-CG d44
Direction E
Rooms
Basement Full, Unfinished
Interior
Interior Features Ceiling Fan(s), Laminate Counters, No Animal Home, No Smoking Home, See Remarks, Vinyl Windows
Heating Forced Air, Natural Gas
Cooling None
Flooring Carpet, Laminate, Linoleum
Fireplaces Number 1
Fireplaces Type Gas, Living Room, Mantle, Tile
Appliance Dishwasher, Oven, Range Hood, Refrigerator, Washer/Dryer, Water Purifier, Water Softener, Window Coverings
Laundry In Basement
Exterior
Parking Features Driveway, Garage Door Opener, Insulated, Single Garage Attached
Garage Spaces 1.0
Garage Description Driveway, Garage Door Opener, Insulated, Single Garage Attached
Fence None
Community Features Park, Playground, Schools Nearby, Shopping Nearby, Sidewalks, Street Lights, Walking/Bike Paths
Amenities Available None
Roof Type Asphalt Shingle
Porch Patio, See Remarks
Lot Frontage 17.85
Exposure E
Total Parking Spaces 2
Building
Lot Description Back Yard, Backs on to Park/Green Space, Lawn, Greenbelt, Landscaped, Level, Private, Rectangular Lot, See Remarks
Foundation Poured Concrete
Architectural Style 2 Storey
Level or Stories Two
Structure Type Brick,Vinyl Siding,Wood Frame
Others
HOA Fee Include Common Area Maintenance,Professional Management,Reserve Fund Contributions,Snow Removal
Restrictions Pet Restrictions or Board approval Required,Underground Utility Right of Way
Ownership Private
Pets Allowed Restrictions
Read Less



