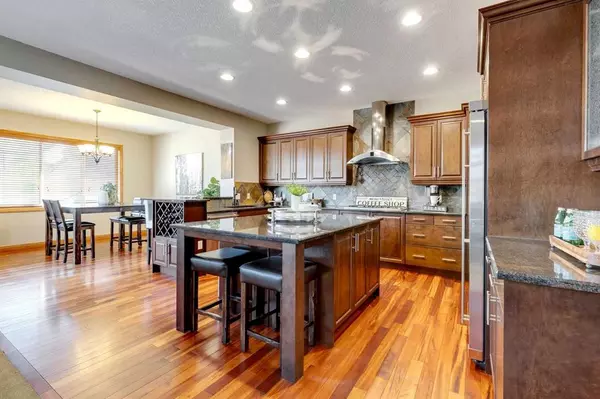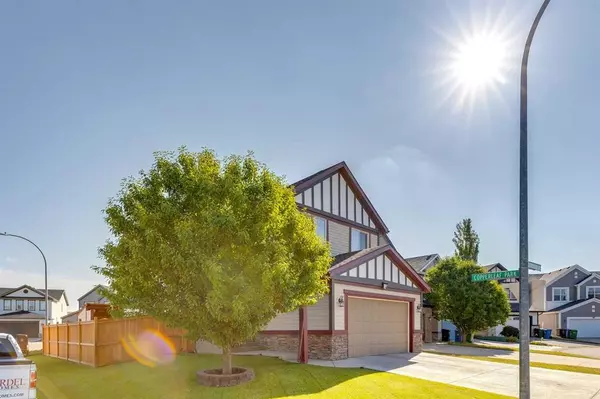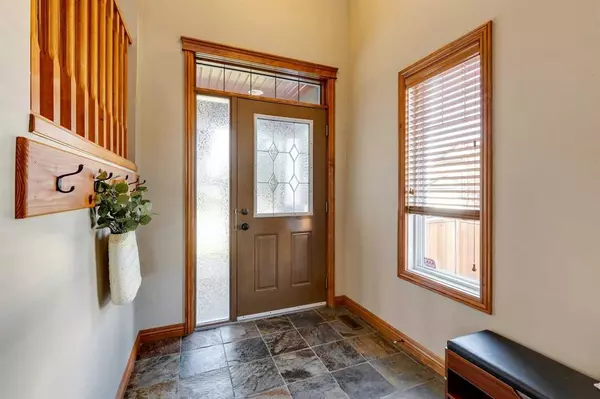For more information regarding the value of a property, please contact us for a free consultation.
141 Copperleaf Bay SE Calgary, AB T2Z 0J2
Want to know what your home might be worth? Contact us for a FREE valuation!

Our team is ready to help you sell your home for the highest possible price ASAP
Key Details
Sold Price $690,000
Property Type Single Family Home
Sub Type Detached
Listing Status Sold
Purchase Type For Sale
Square Footage 2,222 sqft
Price per Sqft $310
Subdivision Copperfield
MLS® Listing ID A2069933
Sold Date 08/16/23
Style 2 Storey
Bedrooms 3
Full Baths 2
Half Baths 1
Originating Board Calgary
Year Built 2007
Annual Tax Amount $3,916
Tax Year 2023
Lot Size 4,789 Sqft
Acres 0.11
Property Description
**WATCH VIRTUAL TOUR** This stunning 2 storey home has quality and sophistication all situated on a cul-de-sac, with heated double attached garage, AC, walking distance to multiple playgrounds, schools, and Wildflower Pond's nature trails. Exposed aggregate driving and walkway lead you into the home, you are then greeted with a spacious foyer. Bright open concept main floor with 9ft ceilings, living room with gas fireplace, beautiful hardwood flooring throughout the kitchen and dedicated dining room. Chef's kitchen with massive centre island, granite countertops, peninsula with seating for casual dining, wine storage, beverage cooler, luxury monogram series appliances package, side by side fridge, dishwasher, hood fan gas cook top, built-in wall oven, warming drawer, Panasonic microwave and trash compactor plus ample storage space with pantry just off garage. Real wood trim, baseboards throughout the home as well as the banisters on the staircase leading you to the front bonus room, the perfect place for family movies. Nice separation from bonus room to bedrooms with convenient second floor laundry nestled in between. Primary bedroom with luxurious 5-piece ensuite, jetted soaker tub, step in shower, dual sinks, and walk-in closet with custom built-ins. Two additional bedrooms share a well-appointed 4-piece bathroom with massive vanity and room to add a second sink if desired. Large deck off dining/kitchen, covered hot tub outfitted in matching vinyl siding and smart trim, is great to enjoy all year round and provides added privacy. Spacious side yard would make for an excellent dog run. Other upgrades: newer gas heater in garage, insulated, shelving above garage, water softener, high efficient HWT, dual furnaces Trane High efficient, irrigation (front yard), 2 newer humidifiers 2022, newer exterior siding, Newer roof (2021)
Location
Province AB
County Calgary
Area Cal Zone Se
Zoning R-1N
Direction SW
Rooms
Other Rooms 1
Basement Full, Unfinished
Interior
Interior Features Built-in Features, Double Vanity, Granite Counters, Kitchen Island, Pantry, Soaking Tub, Walk-In Closet(s)
Heating Forced Air
Cooling Central Air
Flooring Carpet, Hardwood, Tile
Fireplaces Number 1
Fireplaces Type Gas
Appliance Dishwasher, Gas Cooktop, Microwave, Range Hood, Refrigerator, Trash Compactor, Water Softener
Laundry Main Level
Exterior
Parking Features Aggregate, Double Garage Attached
Garage Spaces 2.0
Garage Description Aggregate, Double Garage Attached
Fence Fenced
Community Features Playground, Schools Nearby, Shopping Nearby, Sidewalks, Street Lights
Roof Type Asphalt Shingle
Porch Deck
Lot Frontage 30.78
Total Parking Spaces 2
Building
Lot Description Back Yard, Corner Lot, Lawn, Landscaped
Foundation Poured Concrete
Architectural Style 2 Storey
Level or Stories Two
Structure Type Vinyl Siding,Wood Frame
Others
Restrictions None Known
Tax ID 82792526
Ownership Private
Read Less



