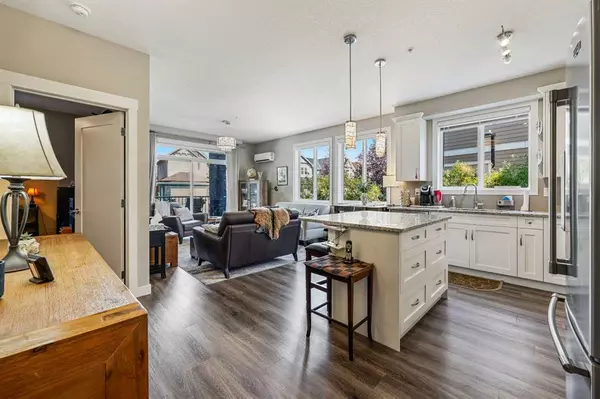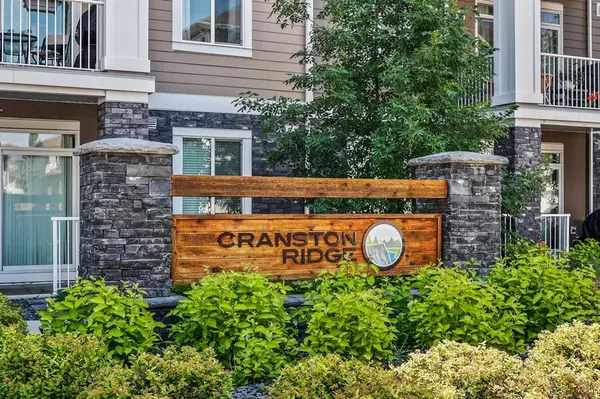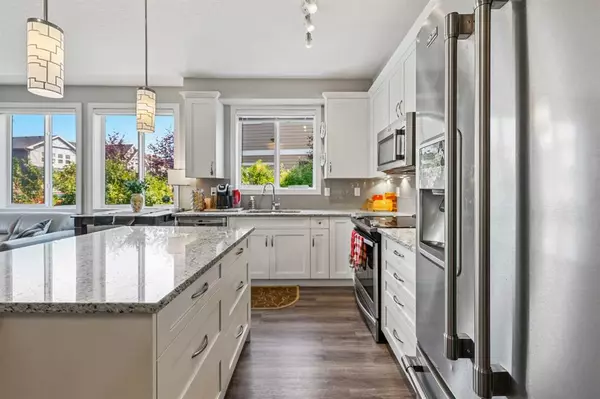For more information regarding the value of a property, please contact us for a free consultation.
522 Cranford DR SE #2111 Calgary, AB T3M 2L7
Want to know what your home might be worth? Contact us for a FREE valuation!

Our team is ready to help you sell your home for the highest possible price ASAP
Key Details
Sold Price $325,000
Property Type Condo
Sub Type Apartment
Listing Status Sold
Purchase Type For Sale
Square Footage 875 sqft
Price per Sqft $371
Subdivision Cranston
MLS® Listing ID A2070440
Sold Date 08/16/23
Style Apartment
Bedrooms 2
Full Baths 2
Condo Fees $433/mo
HOA Fees $14/ann
HOA Y/N 1
Originating Board Calgary
Year Built 2017
Annual Tax Amount $1,587
Tax Year 2023
Property Description
This is a wonderful 2-bedroom, 2-bathroom ground floor corner unit in Cranston. Built in 2017 by Cardel Lifestyles to their high standards and with their coveted sound attenuation system. This one owner home has been lovingly cared for and has loads of upgrades. The kitchen with island and breakfast bar has 3 Maytag appliances, garburator, granite counters, 40” kitchen cabinets plus drawers in the island. Under cupboard lighting. The living area has luxury vinyl plank throughout, custom window coverings and an AC unit. The primary bedroom has a barn door to the walk thru closet which has built-in shelves and drawers. A 5-piece ensuite bathroom is gorgeous with a soaker tub plus a separate shower! On the patio, there is a gas hook up for a barbeque. The list goes on – upgraded Lighting, ceramic tile, drawer units in both bathrooms and 9' ceilings! Of course, your new home is not complete without your underground titled parking stall and a storage cage. This complex is next to the ridge, close to 2 parks and bike pathways to the bow river and quick access via 212 Ave to Deerfoot Trail and the Seton shops and movie theatre.
Location
Province AB
County Calgary
Area Cal Zone Se
Zoning M-2
Direction N
Rooms
Other Rooms 1
Interior
Interior Features Ceiling Fan(s), Closet Organizers, Double Vanity, Granite Counters, Kitchen Island, No Smoking Home, Soaking Tub
Heating Baseboard, Natural Gas
Cooling Sep. HVAC Units
Flooring Carpet, Tile, Vinyl Plank
Appliance Central Air Conditioner, Dishwasher, Electric Stove, Microwave Hood Fan, Refrigerator, Washer/Dryer Stacked, Window Coverings
Laundry In Unit
Exterior
Parking Features Parkade, Underground
Garage Description Parkade, Underground
Community Features Clubhouse, Park, Playground, Schools Nearby, Shopping Nearby, Sidewalks, Street Lights, Tennis Court(s), Walking/Bike Paths
Amenities Available Elevator(s), Park, Visitor Parking
Porch Balcony(s)
Exposure NW
Total Parking Spaces 1
Building
Story 4
Architectural Style Apartment
Level or Stories Single Level Unit
Structure Type Wood Frame
Others
HOA Fee Include Common Area Maintenance,Gas,Heat,Insurance,Maintenance Grounds,Parking,Professional Management,Reserve Fund Contributions,Sewer,Snow Removal,Trash,Water
Restrictions Board Approval
Tax ID 83069776
Ownership Private
Pets Allowed Restrictions
Read Less



