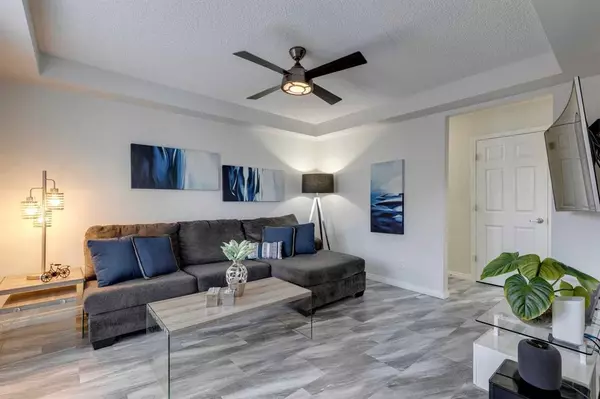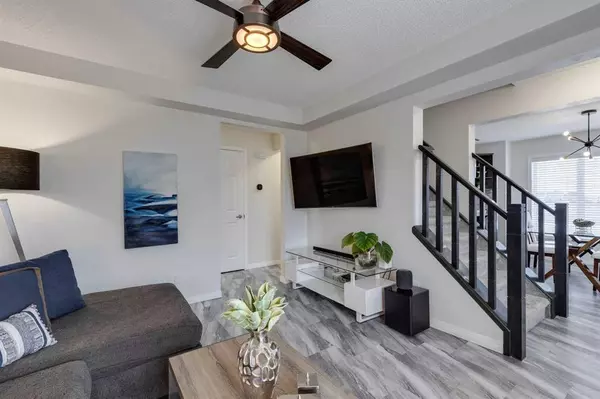For more information regarding the value of a property, please contact us for a free consultation.
58 Cityscape AVE NE Calgary, AB T3N 0P3
Want to know what your home might be worth? Contact us for a FREE valuation!

Our team is ready to help you sell your home for the highest possible price ASAP
Key Details
Sold Price $480,000
Property Type Townhouse
Sub Type Row/Townhouse
Listing Status Sold
Purchase Type For Sale
Square Footage 1,249 sqft
Price per Sqft $384
Subdivision Cityscape
MLS® Listing ID A2069129
Sold Date 08/16/23
Style 2 Storey
Bedrooms 2
Full Baths 2
Half Baths 1
Originating Board Calgary
Year Built 2014
Annual Tax Amount $2,434
Tax Year 2023
Lot Size 2,271 Sqft
Acres 0.05
Property Description
***Open House Saturday August 5th 12-2pm***. Contemporary Urban townhome with double attached garage and no condo fees with air conditioning and across from a Park! End unit offers modern decor throughout and Luxury vinyl tile flooring throughout main level. The living room has ample space to entertain. The stunning kitchen has rich cabinetry, stainless steel appliances, peninsula with breakfast bar, modern lighting and is open to the eating area. The upper level offers 2 primary bedrooms with their own ensuites and walk in closets. The bonus room is the perfect space to set up an office or second living space with all the natural light from the sliding doors leading out to the deck. Laundry conveniently located on the second level. Move in ready! Close to all amenities.
Location
Province AB
County Calgary
Area Cal Zone Ne
Zoning DC
Direction N
Rooms
Other Rooms 1
Basement Full, Unfinished
Interior
Interior Features Breakfast Bar, Ceiling Fan(s), Walk-In Closet(s)
Heating Forced Air, Natural Gas
Cooling Central Air
Flooring Carpet, Vinyl
Appliance Dishwasher, Electric Stove, Garage Control(s), Refrigerator, Washer/Dryer
Laundry Upper Level
Exterior
Parking Features Double Garage Attached
Garage Spaces 2.0
Garage Description Double Garage Attached
Fence None
Community Features Schools Nearby, Shopping Nearby, Sidewalks, Street Lights
Roof Type Asphalt Shingle
Porch Deck, Front Porch
Lot Frontage 42.26
Exposure N
Total Parking Spaces 2
Building
Lot Description Front Yard
Foundation Poured Concrete
Architectural Style 2 Storey
Level or Stories Two
Structure Type Vinyl Siding,Wood Frame
Others
Restrictions None Known
Tax ID 83064668
Ownership Private
Read Less



