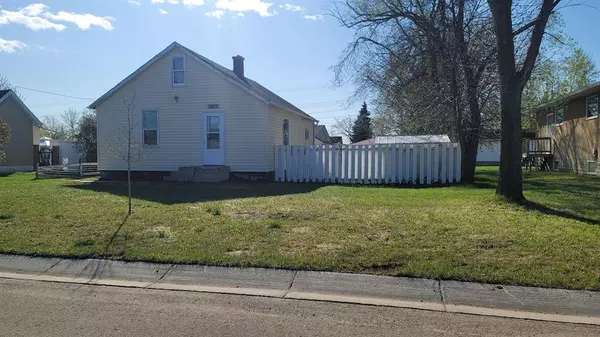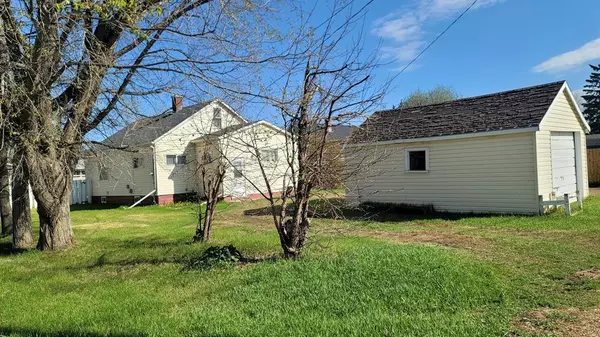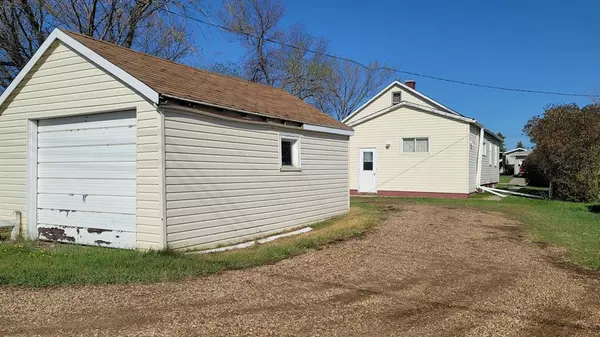For more information regarding the value of a property, please contact us for a free consultation.
5105 51 ST Castor, AB T0C 0X0
Want to know what your home might be worth? Contact us for a FREE valuation!

Our team is ready to help you sell your home for the highest possible price ASAP
Key Details
Sold Price $70,000
Property Type Single Family Home
Sub Type Detached
Listing Status Sold
Purchase Type For Sale
Square Footage 1,036 sqft
Price per Sqft $67
MLS® Listing ID A2048342
Sold Date 08/16/23
Style 1 and Half Storey
Bedrooms 3
Full Baths 1
Originating Board Central Alberta
Year Built 1953
Annual Tax Amount $1,100
Tax Year 2022
Lot Size 7,130 Sqft
Acres 0.16
Lot Dimensions 62.00X115.00
Property Description
Located only one block from downtown, this 1953 storey and a half 1036 sq ft home has loads of upgrades done in recent years. There has been an 8x17 addition put on the east side making a great entrance and extra storage. In the kitchen and dining area is newer laminate, with drywall and painting done throughout the main floor. Off the living room is a nice size primary bedroom. The four piece bathroom is nicely done and it did have the laundry in it at one time. Upstairs has two bedrooms, large enough to handle a couple of kids. Downstairs contains the laundry room, newer furnace in the storage and work area, the central vac system and the upgraded electrical panel. Finishing off the downstairs is the spacious family room. This vinyl sided house sits on two and a half lots with an older 14x20 garage with underground power and gravel driveway. There is room for a couple of RV's to park on the grass next to the garage. The basement had a sewer backup, but is fully rectified by insurance with new sewer, floor and drywall. Some more work needs doing, but its up to the next owner as they are motivated to sell.
Location
Province AB
County Paintearth No. 18, County Of
Zoning R1
Direction W
Rooms
Basement Partial, Partially Finished
Interior
Interior Features Central Vacuum
Heating Forced Air, Natural Gas
Cooling None
Flooring Carpet, Laminate, Linoleum
Appliance Dryer, Gas Stove, Refrigerator, Washer
Laundry In Basement
Exterior
Parking Features Gravel Driveway, Off Street, Plug-In, RV Access/Parking
Garage Spaces 1.0
Garage Description Gravel Driveway, Off Street, Plug-In, RV Access/Parking
Fence Partial
Community Features Airport/Runway, Clubhouse, Golf, Park, Playground, Pool, Schools Nearby, Shopping Nearby, Sidewalks, Street Lights
Utilities Available Natural Gas Available, Garbage Collection, Phone Available, Sewer Available, Underground Utilities
Amenities Available RV/Boat Storage
Roof Type Asphalt Shingle
Porch Enclosed, Rear Porch
Lot Frontage 62.0
Total Parking Spaces 1
Building
Lot Description Standard Shaped Lot
Foundation Poured Concrete
Sewer Sewer
Water Public
Architectural Style 1 and Half Storey
Level or Stories One and One Half
Structure Type Other,Vinyl Siding,Wood Frame
Others
Restrictions None Known
Tax ID 56757899
Ownership Private
Read Less



