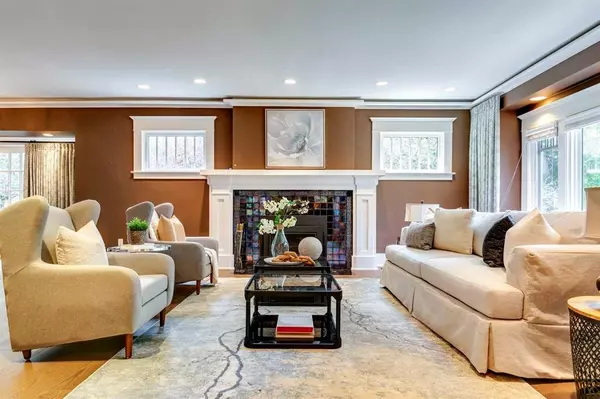For more information regarding the value of a property, please contact us for a free consultation.
3718 5 ST SW Calgary, AB T2S2C7
Want to know what your home might be worth? Contact us for a FREE valuation!

Our team is ready to help you sell your home for the highest possible price ASAP
Key Details
Sold Price $2,385,000
Property Type Single Family Home
Sub Type Detached
Listing Status Sold
Purchase Type For Sale
Square Footage 3,668 sqft
Price per Sqft $650
Subdivision Elbow Park
MLS® Listing ID A2067045
Sold Date 08/16/23
Style 2 Storey
Bedrooms 6
Full Baths 4
Half Baths 1
Originating Board Calgary
Year Built 1920
Annual Tax Amount $10,974
Tax Year 2023
Lot Size 7,491 Sqft
Acres 0.17
Property Description
This charming craftsman-style residence in the exclusive pocket of East Elbow Park exudes timeless elegance and offers a perfect blend of comfort and sophistication. With beautifully landscaped outdoor spaces and a host of exquisite features, this property is a true gem that will capture your heart. As you approach, the front porch beckons you inside, setting the tone for the warmth and character that awaits within. A formal living room with a gas fireplace is connected to a spacious dining room crowned with a crystal chandelier. This is the ideal space for large gatherings and celebrations. Step out onto the stone patio, dine al fresco under the boughs of the mature trees or warm yourself fireside with a glass of port beside the fireplace. The gardens feature perennials and a brick wall encompassing the private yard. This is outdoor/indoor living at its best! The heart of the home is the open-concept kitchen, nook, and family room. The kitchen is a chef's delight, boasting stone countertops, white cabinets, high-end appliances, and a corner window that fills the space with natural light. A convenient island with seating and a casual eating area with a desk provide versatile spaces for meal prep and catching up on work or school tasks. For those seeking a peaceful workspace or a quiet retreat, the den off the foyer offers a serene environment with shelves and a fireplace, making it an ideal place to focus on productivity or simply unwind. On the main floor you'll also find a laundry/mudroom ensuring that daily tasks are handled with ease. An attached double garage provides ample space for parking and storage. Ascend the stairs to the second floor to the generously sized primary bedroom. It features two walk-in closets, a delightful window seat and an ensuite complete with steam shower, luxurious tub under a skylight and double vanities. Two more well-appointed bedrooms each come with their own large closets and bathrooms and share a private balcony. The fully developed basement expands the living space, offering a recreation room and a theatre for endless entertainment possibilities. Additionally, three more bedrooms and a bathroom cater to the needs of a growing family or visiting guests. Ample storage space ensures everything has its place, and there's even wine storage for connoisseurs. This sought-after community is known for its character homes, family friendly nature and proximity to amenities. With its irresistible combination of craftsman style, generous room sizes, beautiful outdoor spaces and a prime location, this property presents a rare opportunity that caters to the needs of today’s modern family.
Location
Province AB
County Calgary
Area Cal Zone Cc
Zoning R-C1
Direction W
Rooms
Other Rooms 1
Basement Finished, Full
Interior
Interior Features Built-in Features, Chandelier, Crown Molding, Granite Counters, Kitchen Island, See Remarks, Walk-In Closet(s)
Heating Forced Air
Cooling Central Air
Flooring Carpet, Hardwood, Tile
Fireplaces Number 3
Fireplaces Type Den, Gas, Living Room, Outside, Wood Burning
Appliance Bar Fridge, Built-In Oven, Central Air Conditioner, Dishwasher, Dryer, Electric Cooktop, Microwave, Refrigerator, Washer, Window Coverings
Laundry Main Level
Exterior
Parking Features Double Garage Attached, Single Garage Detached
Garage Spaces 2.0
Garage Description Double Garage Attached, Single Garage Detached
Fence Fenced
Community Features Shopping Nearby, Sidewalks, Street Lights
Roof Type Asphalt
Porch Balcony(s), Deck, Patio, Porch
Lot Frontage 80.06
Total Parking Spaces 4
Building
Lot Description Back Yard, Landscaped, Private, See Remarks
Foundation Poured Concrete
Architectural Style 2 Storey
Level or Stories Two
Structure Type Brick,Stucco,Wood Frame,Wood Siding
Others
Restrictions Encroachment
Tax ID 83068425
Ownership Private
Read Less
GET MORE INFORMATION




