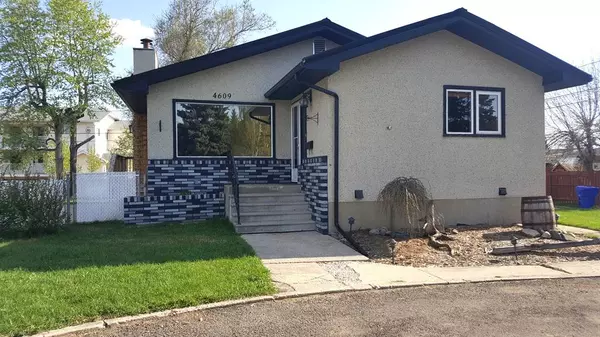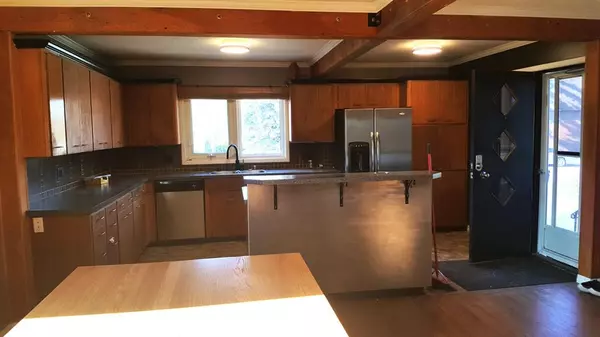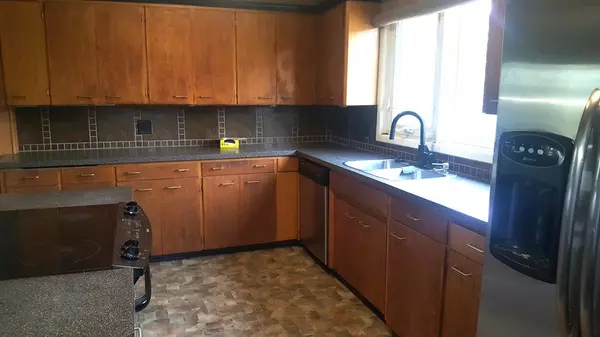For more information regarding the value of a property, please contact us for a free consultation.
4609 52 ST Olds, AB T4H 1E8
Want to know what your home might be worth? Contact us for a FREE valuation!

Our team is ready to help you sell your home for the highest possible price ASAP
Key Details
Sold Price $305,000
Property Type Single Family Home
Sub Type Detached
Listing Status Sold
Purchase Type For Sale
Square Footage 1,312 sqft
Price per Sqft $232
MLS® Listing ID A2050017
Sold Date 08/16/23
Style Bungalow
Bedrooms 6
Full Baths 2
Originating Board Central Alberta
Year Built 1963
Annual Tax Amount $2,576
Tax Year 2022
Lot Size 9,858 Sqft
Acres 0.23
Property Description
SOLD "AS IS WHERE IS" Looking for a home you can make your own with a few repairs, close to the Olds college for all kinds of opportunities. Lots of sq footage and development PLUS a 33' x 23' heated garage. Corner lot means you only have one neighbor, close to shopping and schools. Home has an UPDATED FURNACE AND HOT WATER TANK, and shingles are in good shape so major expenditures are already looked after. The kitchen/living room/dining has been opened up so tons of cabinets and living space. Features 6 bedrooms, upstairs bath needs some repair, but downstairs has a new tiled shower and countertop. Fireplace highlights the spacious family room with lots of shelving/fish tank length of wall. Lots of storage and waiting for your personal touch.
Location
Province AB
County Mountain View County
Zoning R2
Direction N
Rooms
Basement Finished, Full
Interior
Interior Features Kitchen Island, Separate Entrance
Heating Forced Air
Cooling None
Flooring Carpet, Laminate, Linoleum
Fireplaces Number 1
Fireplaces Type Wood Burning
Appliance None, See Remarks
Laundry In Basement
Exterior
Parking Features Quad or More Attached
Garage Description Quad or More Attached
Fence Partial
Community Features Schools Nearby, Shopping Nearby, Sidewalks, Street Lights
Roof Type Asphalt Shingle
Porch Deck
Lot Frontage 77.01
Total Parking Spaces 4
Building
Lot Description Back Yard, Corner Lot
Foundation Poured Concrete
Architectural Style Bungalow
Level or Stories One
Structure Type Aluminum Siding ,Wood Frame
Others
Restrictions See Remarks
Tax ID 56866693
Ownership Court Ordered Sale
Read Less



