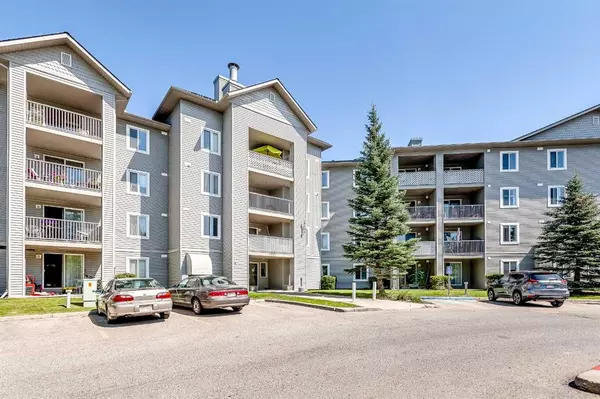For more information regarding the value of a property, please contact us for a free consultation.
604 8 ST SW #4103 Airdrie, AB T4B 2W4
Want to know what your home might be worth? Contact us for a FREE valuation!

Our team is ready to help you sell your home for the highest possible price ASAP
Key Details
Sold Price $218,000
Property Type Condo
Sub Type Apartment
Listing Status Sold
Purchase Type For Sale
Square Footage 846 sqft
Price per Sqft $257
Subdivision Downtown
MLS® Listing ID A2070618
Sold Date 08/16/23
Style Low-Rise(1-4)
Bedrooms 2
Full Baths 1
Condo Fees $534/mo
Originating Board Calgary
Year Built 2003
Annual Tax Amount $1,031
Tax Year 2023
Property Description
Welcome to 4103: 604 8th Street: Whether you are a first-time buyer, looking to downsize or invest in a rental, this condo is where your purchasing journey ends. Conveniently located, this apartment is steps away from the downtown core, is within close proximity to schools, parks, and playgrounds, and is surrounded by great local eats. The condo itself features 2 bedrooms, 1 bathroom, over 800 SQFT of living space, tons of amenities, and an underground parking stall.
In the kitchen, you’ll find tons of cabinetry space, laminate countertops, great appliances, and a double kitchen sink that looks out to the balcony doors. Tucked off the kitchen is the living room | dining area that feels as spacious as it does cozy. Walking from the living room into the bedrooms you will see the primary bedroom that is well-scaled, has a large closet, and is steps off the 4 piece main bathroom. The second full bedroom is also sizeable with its own large closet. All that’s left for you to do now is book your showing!
Location
Province AB
County Airdrie
Zoning DC-7
Direction N
Interior
Interior Features Ceiling Fan(s), Laminate Counters
Heating Baseboard
Cooling None
Flooring Carpet, Linoleum
Appliance Dishwasher, Electric Range, Microwave Hood Fan, Refrigerator, Washer/Dryer Stacked
Laundry In Unit
Exterior
Garage Underground
Garage Description Underground
Community Features Park, Playground, Schools Nearby, Shopping Nearby
Amenities Available Visitor Parking
Porch Patio
Parking Type Underground
Exposure N
Total Parking Spaces 1
Building
Story 4
Architectural Style Low-Rise(1-4)
Level or Stories Single Level Unit
Structure Type Vinyl Siding
Others
HOA Fee Include Common Area Maintenance,Electricity,Heat,Insurance,Maintenance Grounds,Professional Management,Reserve Fund Contributions,Sewer,Snow Removal,Trash,Water
Restrictions Pet Restrictions or Board approval Required
Tax ID 84579051
Ownership Private
Pets Description Restrictions
Read Less
GET MORE INFORMATION




