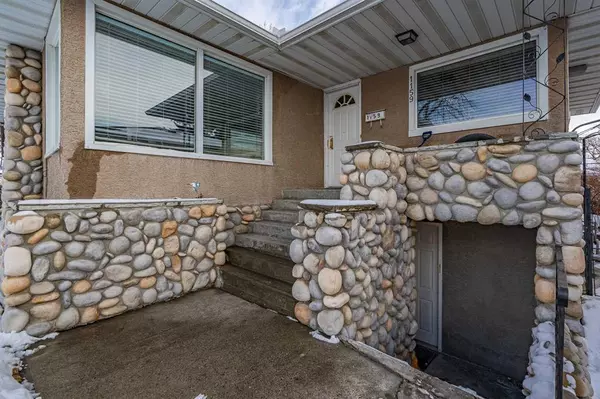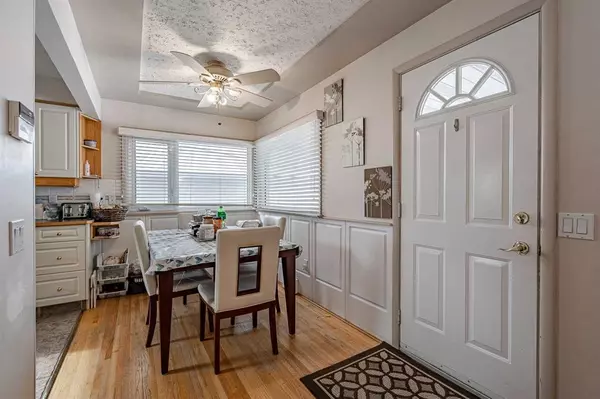For more information regarding the value of a property, please contact us for a free consultation.
1159 15 AVE NE Calgary, AB T2E 1J4
Want to know what your home might be worth? Contact us for a FREE valuation!

Our team is ready to help you sell your home for the highest possible price ASAP
Key Details
Sold Price $690,000
Property Type Single Family Home
Sub Type Detached
Listing Status Sold
Purchase Type For Sale
Square Footage 1,142 sqft
Price per Sqft $604
Subdivision Renfrew
MLS® Listing ID A2062145
Sold Date 08/16/23
Style Bungalow
Bedrooms 3
Full Baths 3
Originating Board Calgary
Year Built 1953
Annual Tax Amount $3,772
Tax Year 2023
Lot Size 5,995 Sqft
Acres 0.14
Property Description
Unbeatable investment opportunity in the heart of one of Calgary's most sought-after communities! This lovingly maintained raised bungalow has a 3 bedroom main floor and 2 illegal bachelor suites in the basement. It is currently fully rented for $3,350 / month including the double garage that offers a pit that mechanics will love. This is a great holding property with the potential for future development on the R-C2 50'x120' lot. The main level features hardwood floors, a bright spacious kitchen and a large living room with a picture window overlooking the street. There is a shared laundry in the basement. From this location you have direct access to bus routes and are walking distance to the Renfrew Aquatic Centre & Stew Hendry Arena. You are one block from 16 Avenue with its abundant restaurants, stores and amenities. This is an amazing opportunity that won't last – call today!
Location
Province AB
County Calgary
Area Cal Zone Cc
Zoning R-C2
Direction N
Rooms
Basement Full, Suite
Interior
Interior Features Ceiling Fan(s), Closet Organizers, Laminate Counters
Heating Forced Air, Natural Gas
Cooling None
Flooring Ceramic Tile, Hardwood
Fireplaces Number 2
Fireplaces Type Electric
Appliance Dishwasher, Dryer, Electric Stove, Microwave Hood Fan, Range Hood, Refrigerator, Washer, Window Coverings
Laundry In Basement
Exterior
Parking Features Double Garage Detached
Garage Spaces 2.0
Garage Description Double Garage Detached
Fence Fenced
Community Features Park, Playground, Pool, Schools Nearby, Shopping Nearby, Sidewalks, Street Lights
Roof Type Asphalt Shingle
Porch Patio
Lot Frontage 50.0
Total Parking Spaces 2
Building
Lot Description Back Lane, Back Yard, Fruit Trees/Shrub(s), Rectangular Lot
Foundation Poured Concrete
Architectural Style Bungalow
Level or Stories One
Structure Type Stone,Stucco,Wood Frame
Others
Restrictions None Known
Tax ID 82809814
Ownership Private
Read Less



